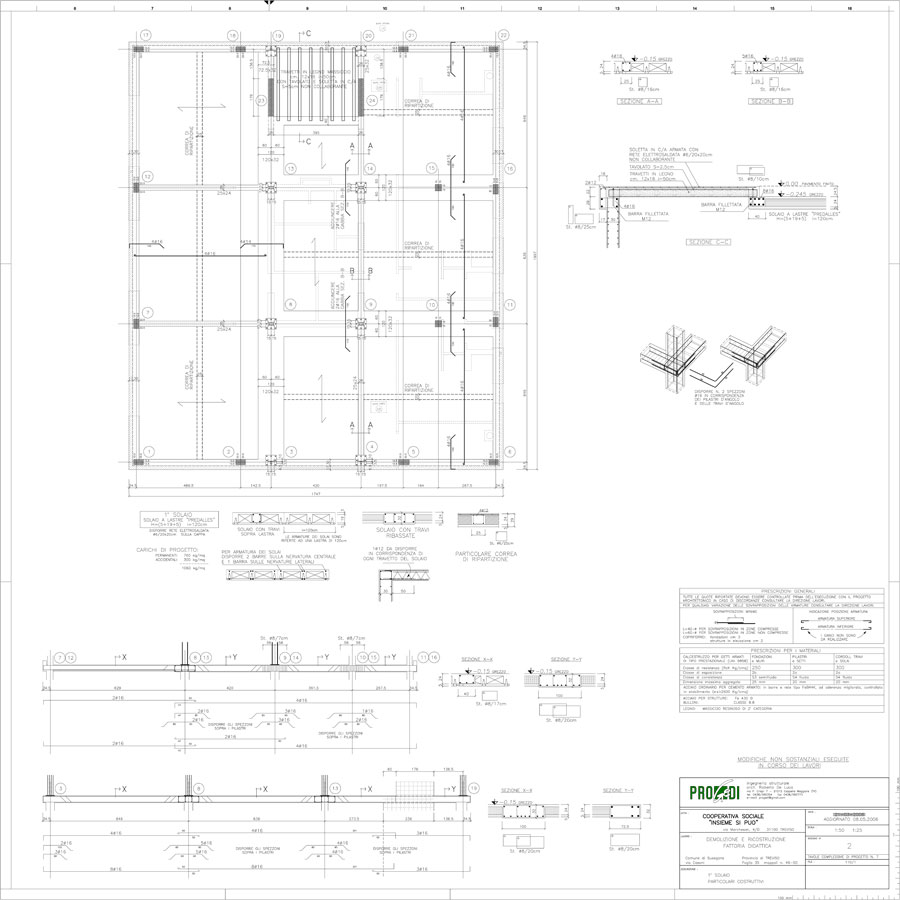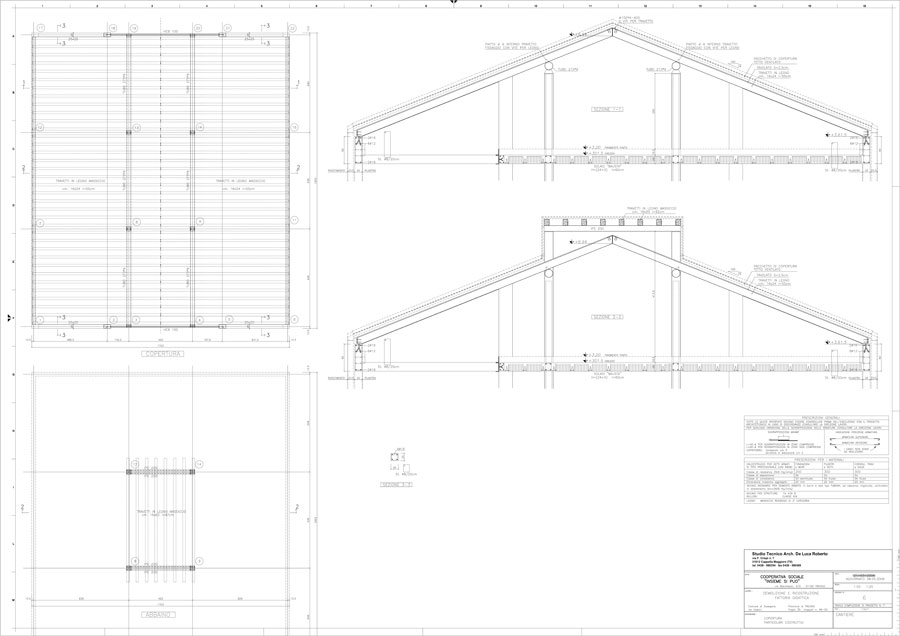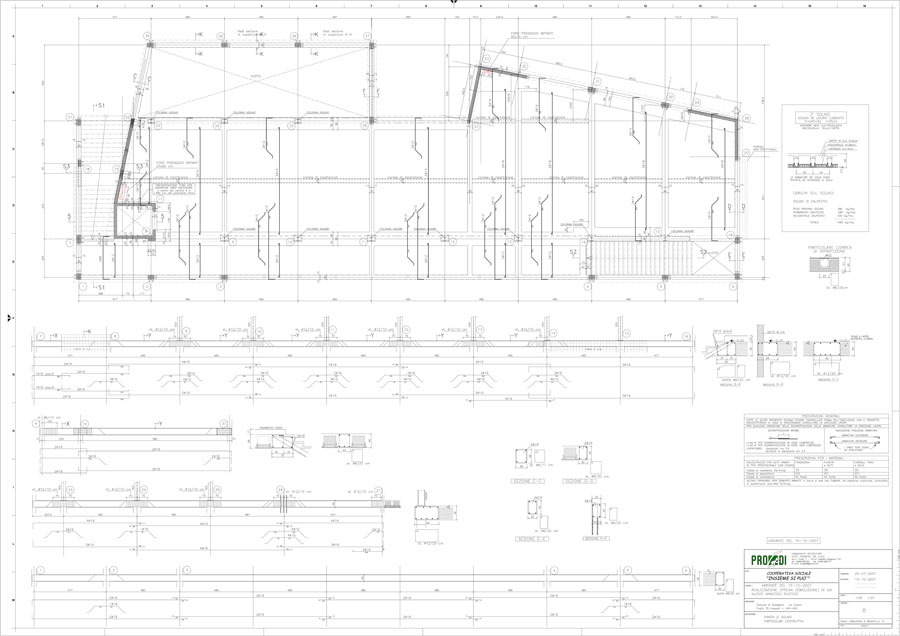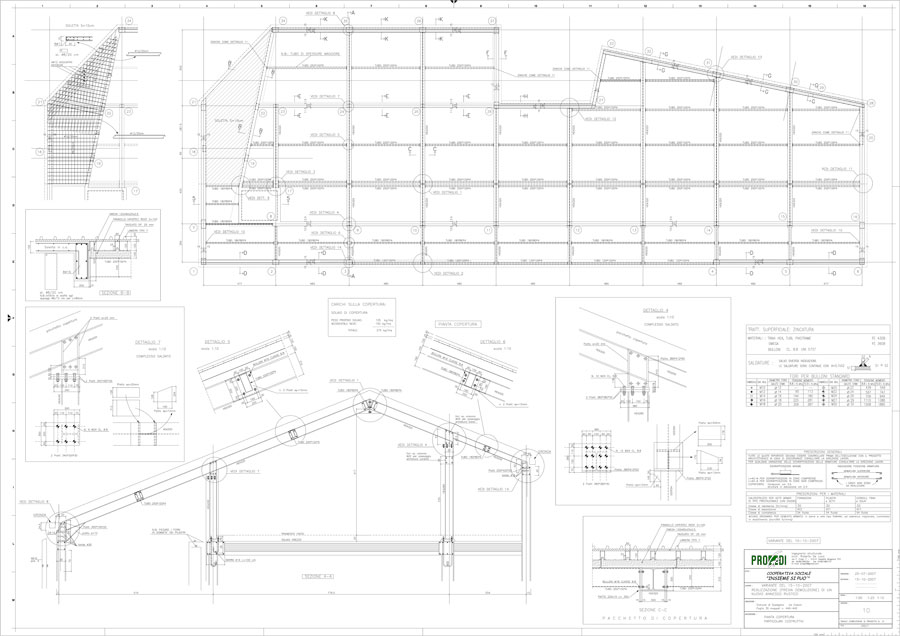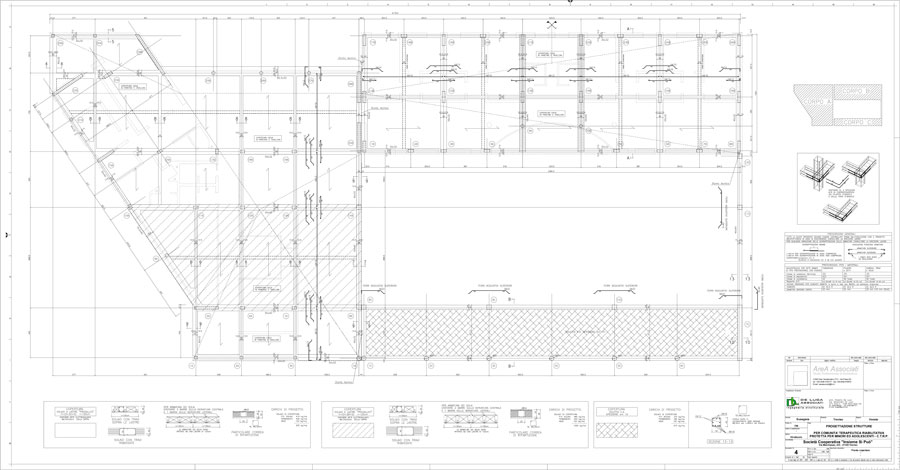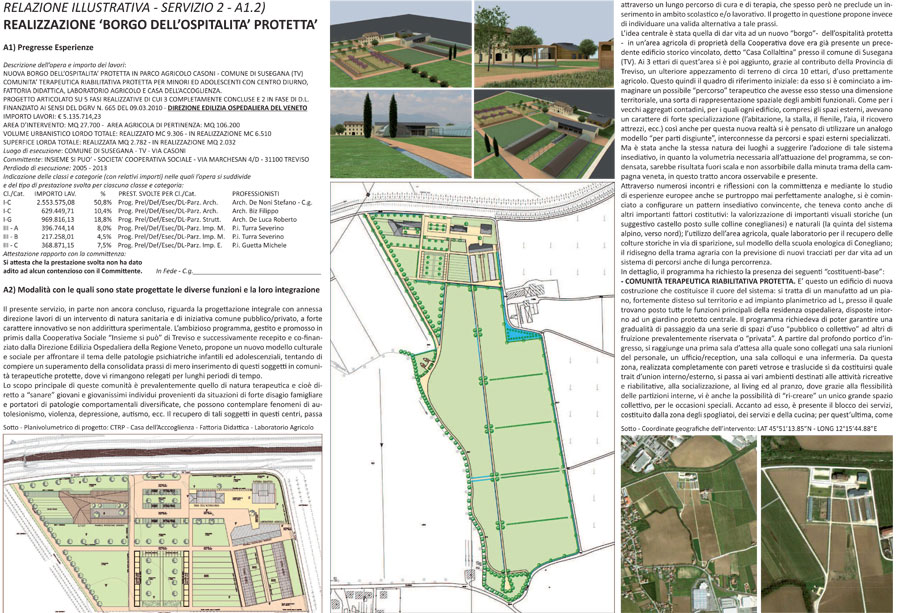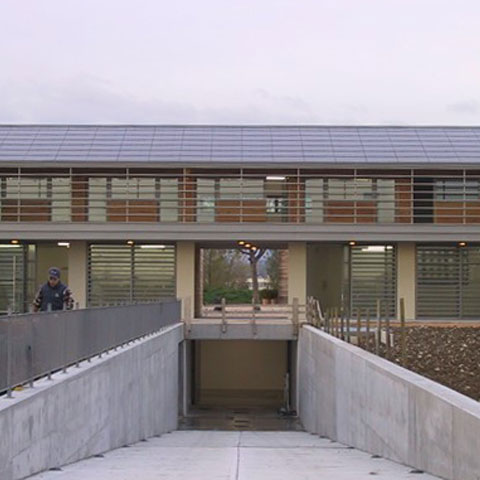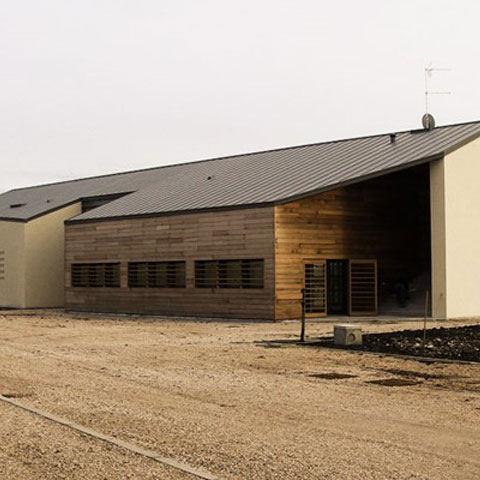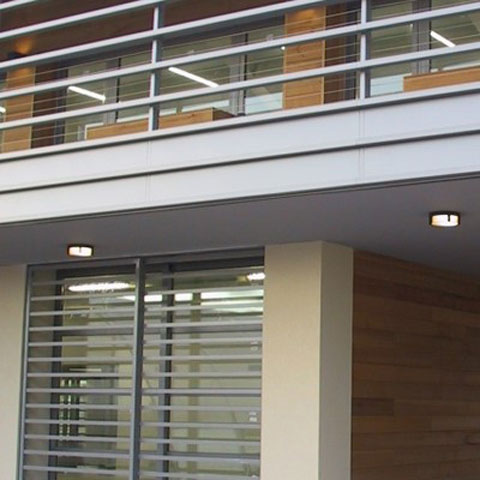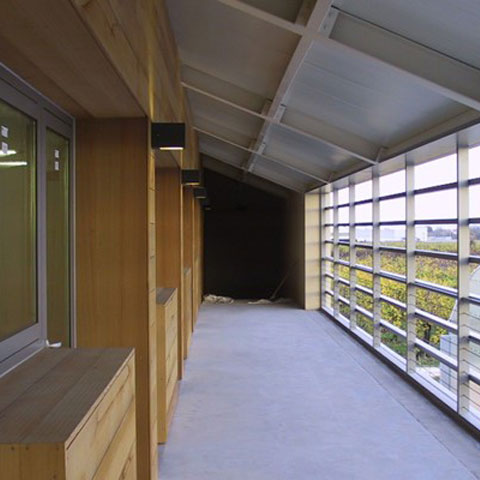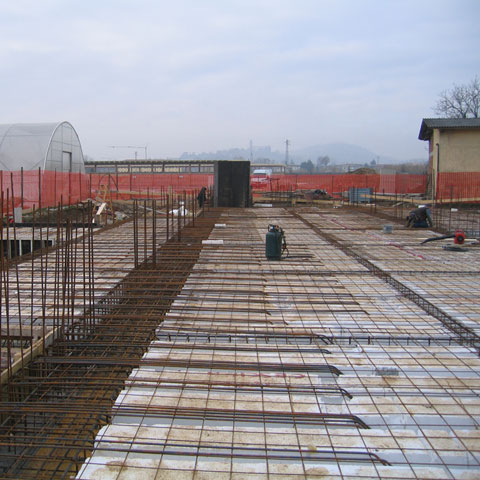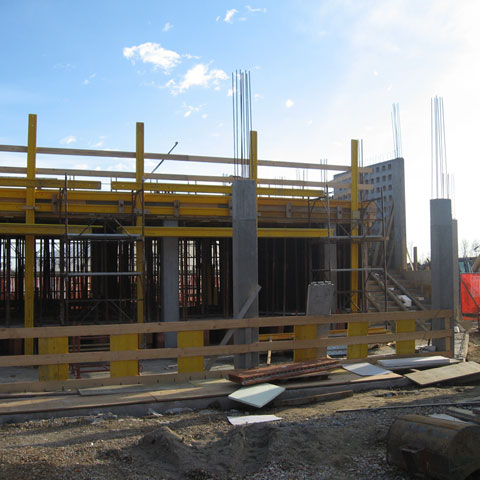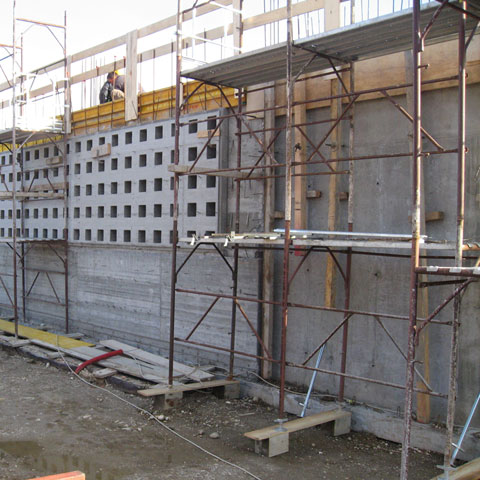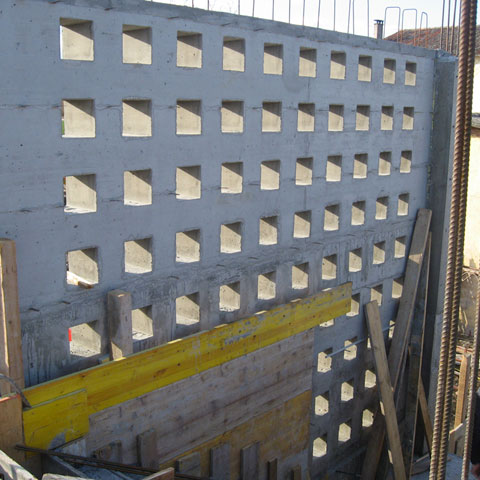Teaching farm
You are here: Projects / Healthcare Buildings / Teaching farm
Teaching farm
Informations
Place: Susegana, Treviso - Italy
Typology: Concrete structures
Beginning year: 2006
End year: 2008
Work: structural project and construction site supervision
Architectural project: Arch. Stefano De Noni
Customer: Insieme si può - Cooperativa Sociale, Via Marchesan 4/D - 31100 Treviso
Project description
The building is for agricultural purpose and consists of one floor above ground and a basement. The plant measures m. 17.50 x 20.00. The maxium height of the building is m. 8.00 from the country level.
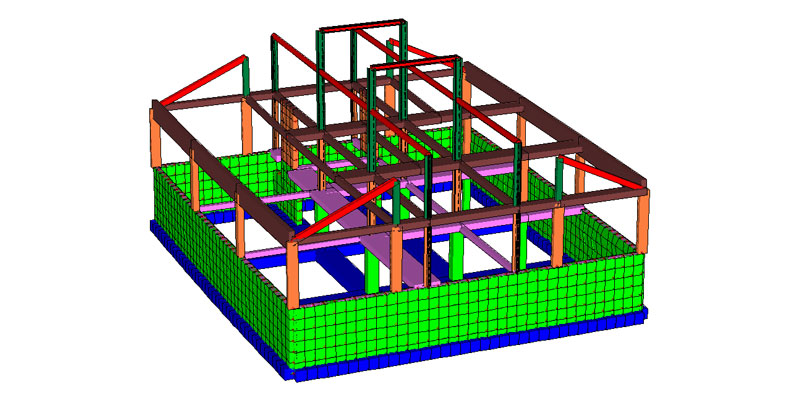
Farm building
Informations
Place: Susegana, Treviso - Italy
Typology: Concrete structures
Beginning year: 2007
End year: 2011
Work: structural project and construction site supervision
Architectural project: Arch. Stefano De Noni
Customer: Insieme si può - Cooperativa Sociale, Via Marchesan 4/D - 31100 Treviso
Project description
The farm building consists of two floor above ground and a basement. The plant measures m. 44.15 x 16.00. The maxium height of the building is m. 7.70 from the country level.
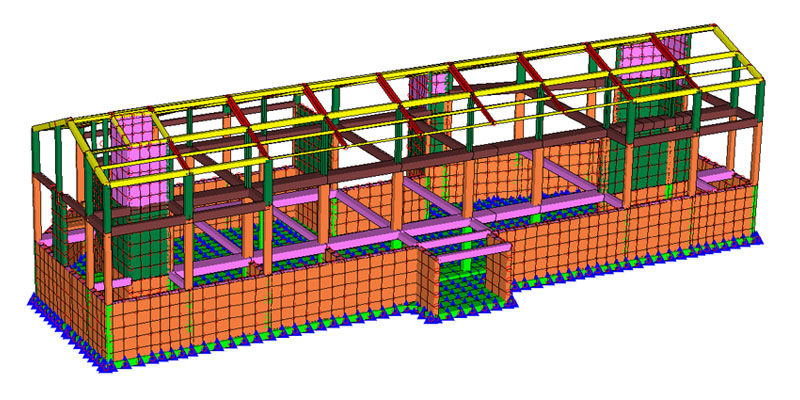
Administrative and activities building
Informations
Place: Susegana, Treviso - Italy
Typology: Concrete structures
Work: structural project and construction site supervision
Architectural project: Arch. Stefano De Noni
Customer: Insieme si può - Cooperativa Sociale, Via Marchesan 4/D - 31100 Treviso
Project description
The structural project regards the control of the structures of a teaching farm in Susegana (TV). The complete struture has 3 blocks A, B, C diveded by a seismic joint. For statistical purposes every block is totally independent. Block A has a rectangular plant with dimentions m.27.85x29.34 with maximum heigh of 5.60m from the country level. Block B has a rectangular plant with dimentions m.34.05x10.84 with maximum heigh of 5.60m from the country level. Block C is a platform roof and has a rectangular plant with dimentions m.34.05x5.00 with maximum heigh of 3.30m from the country level.
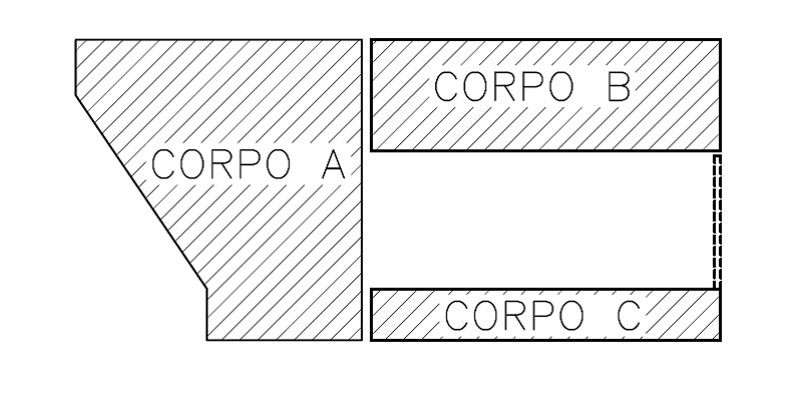
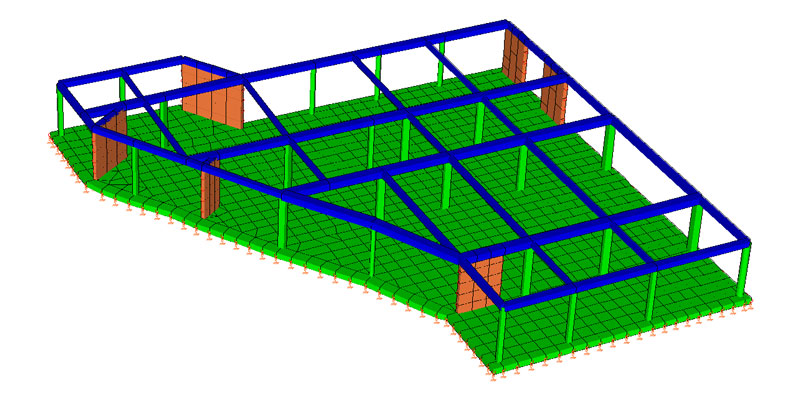
BLOCK A
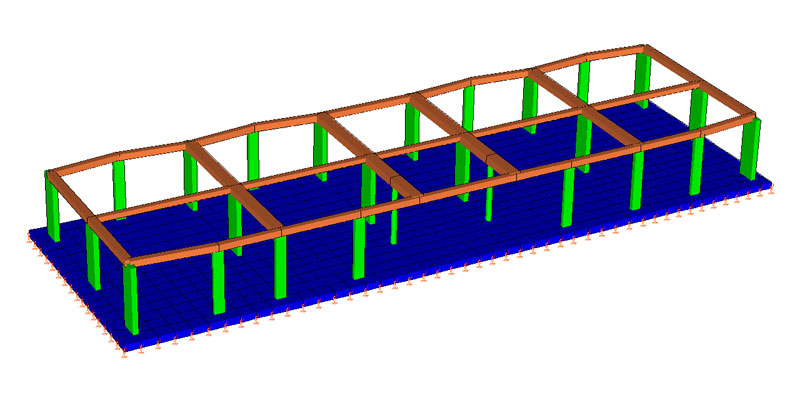
BLOCK B
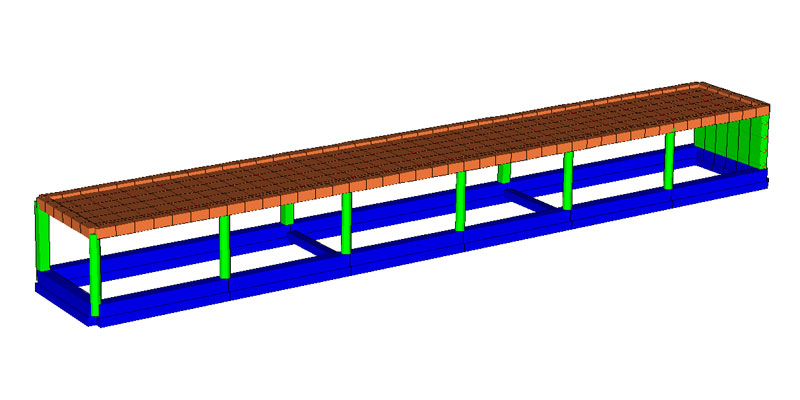
BLOCK C
Photo gallery
Here you find some pictures about our projects.

