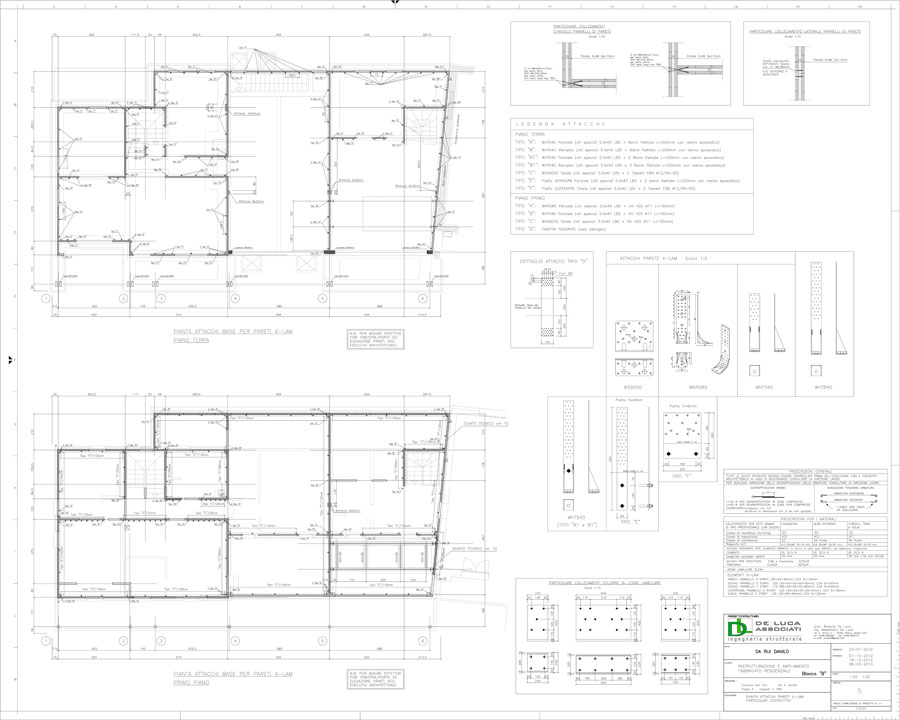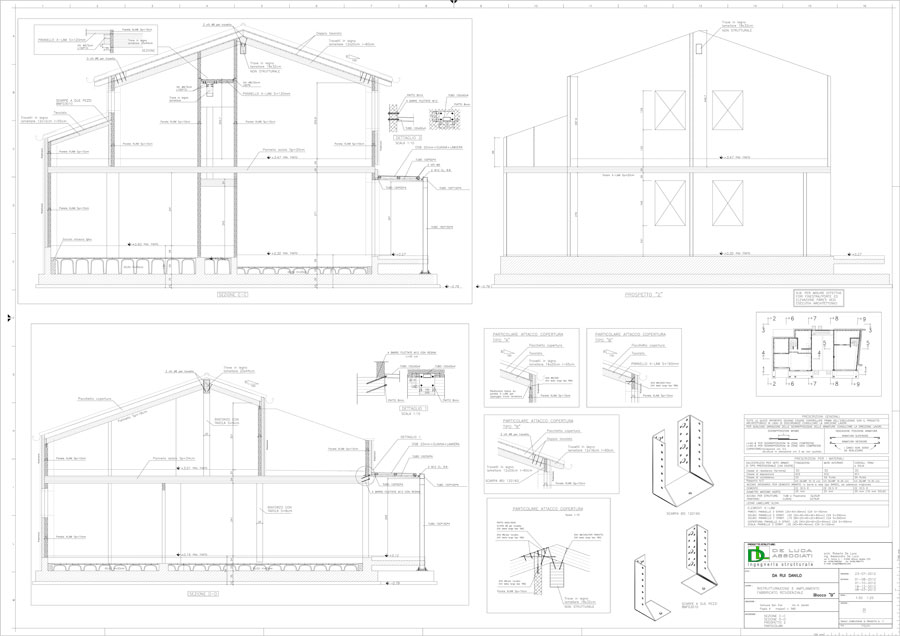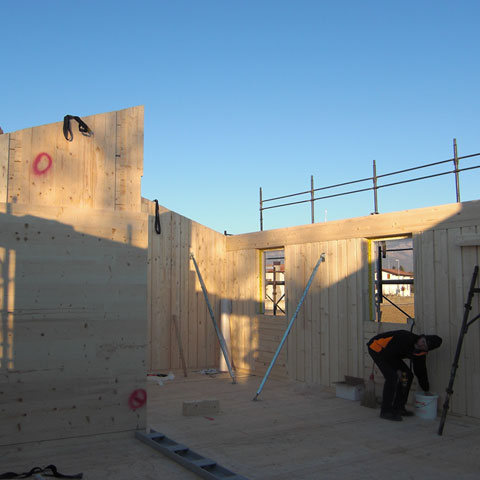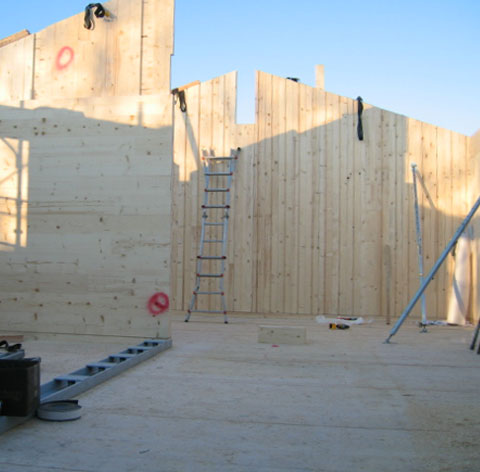Renovation and enlargement of a residential building
You are here: Projects / Residential Buildings / Renovation and enlargement of a residential building
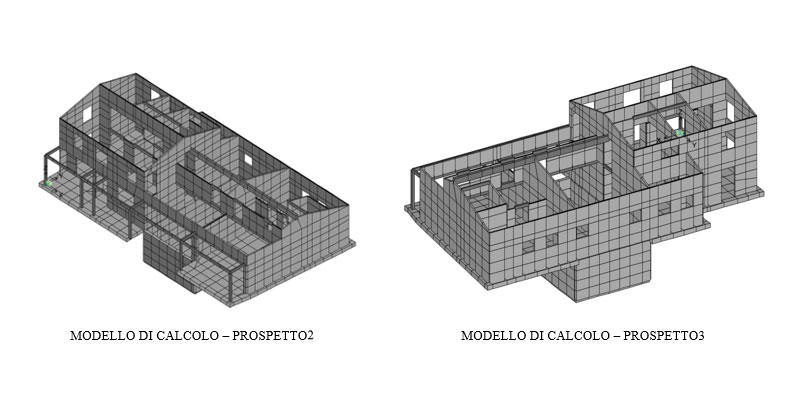
Information
Place: San Fior, Treviso - Italy
Typology: CrossLam wood structure
Beginning year: 2012
End year: 2014
Work: structural project and construction site supervision
Architectural project: Arch. Guido Corrocher
Project description
The building has a rectangular plant with dimentions 2,85x12,50 and consists of 2 floors above ground with maximum height 7,50 m from the medium country level height.
A portion of the building has moreover a basement floor.
- Plants with walls
- Sections
Photo gallery
Here you find some pictures about our projects.

