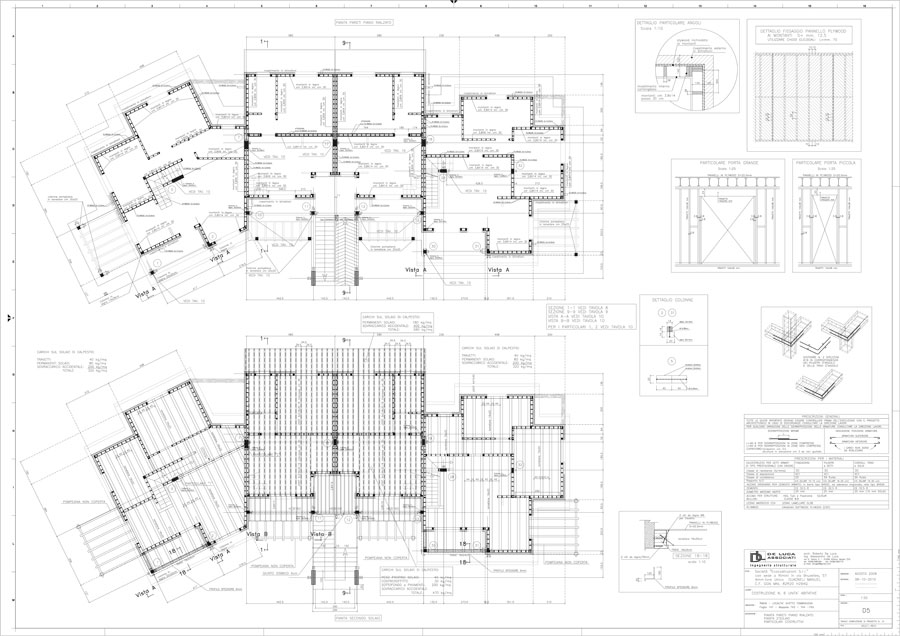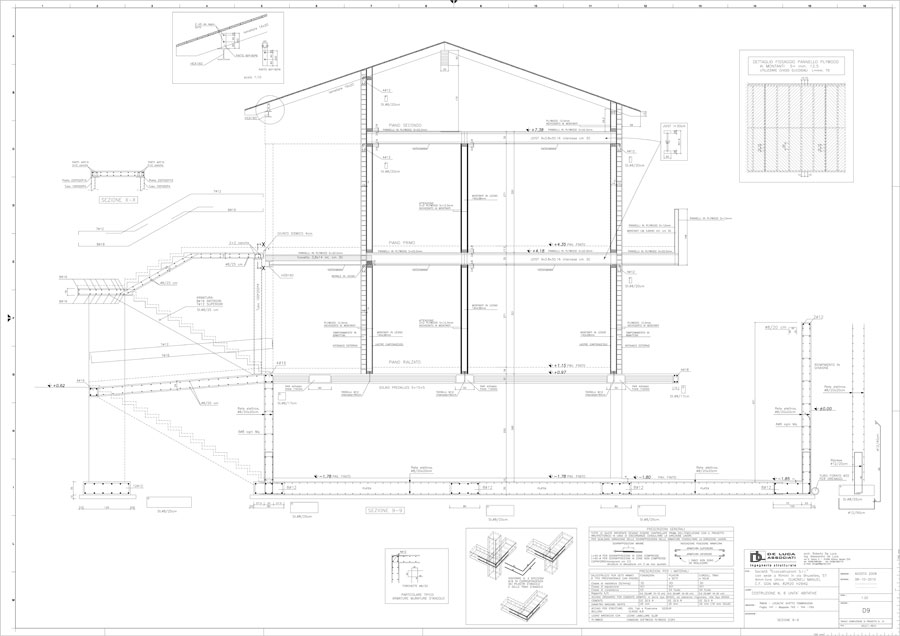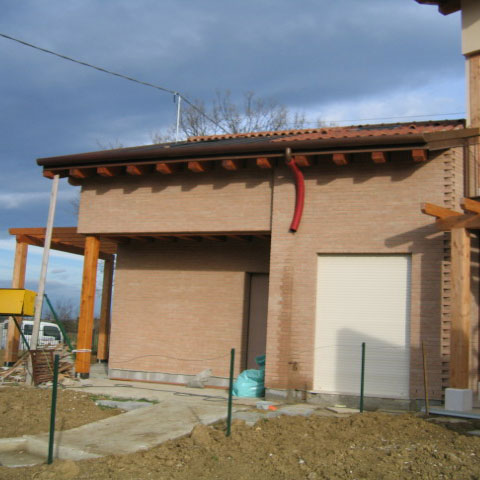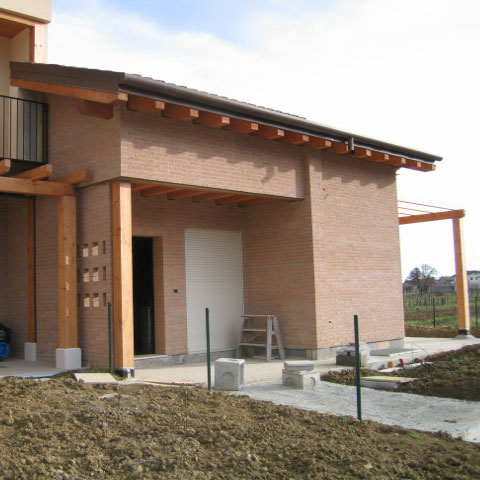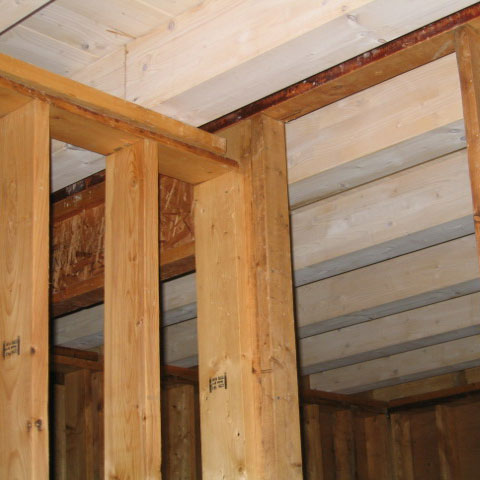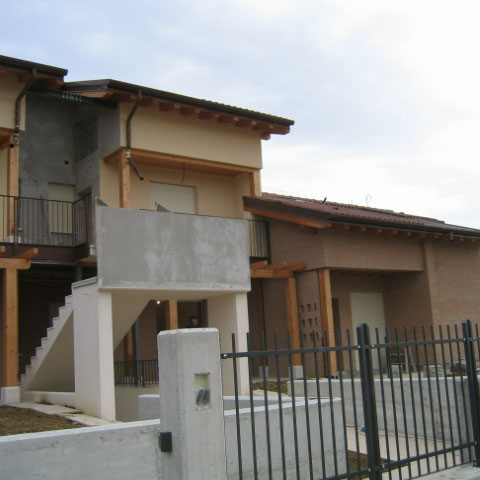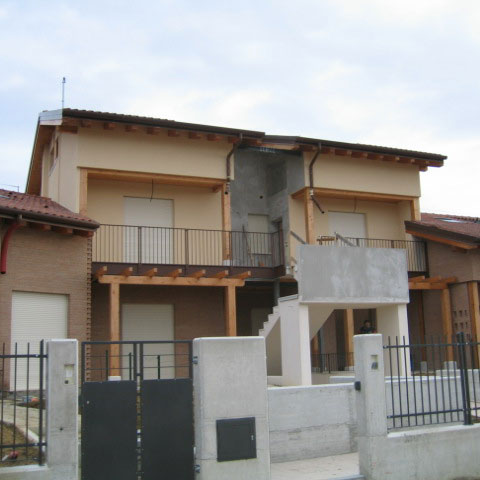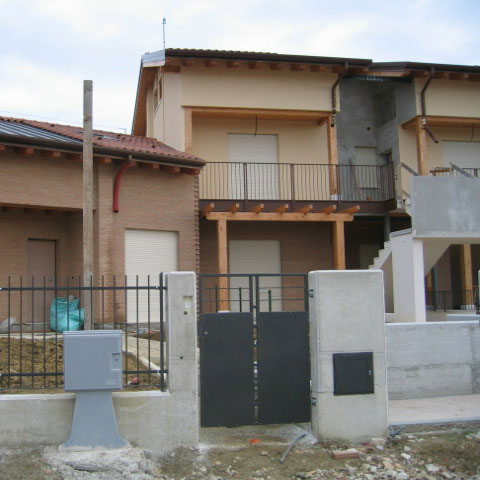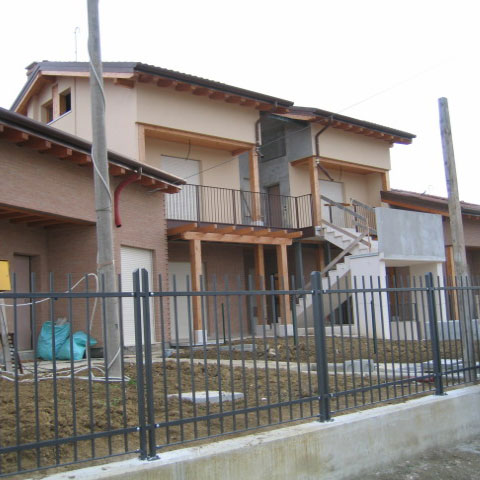6 housing units
You are here: Projects / Residential Buildings / Construction of 6 housing units
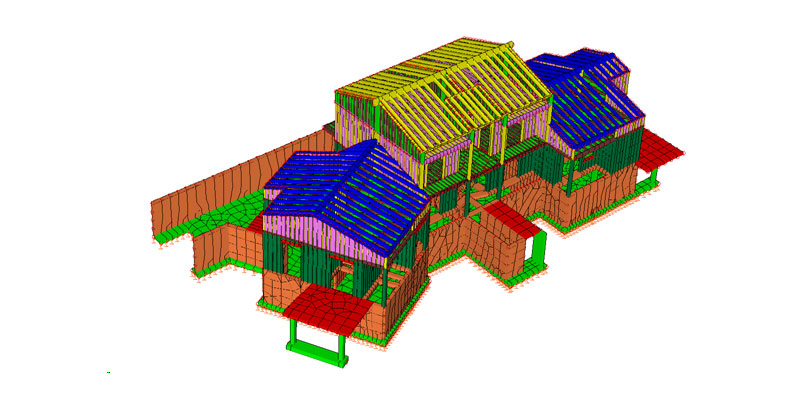
Information
Place: Ghetto Tombanuova, Rimini - Italy
Typology: Platform wood structure
Beginning year: 2010
End year: 2011
Work: structural project and construction site supervision
Project description
The building has a basement in reinforced concrete. In one portion it consists of two floors above ground with an accessible attic in wood. The plan is a rectangle with dimentions 31.30 x 13.50 m and develops with a medium height of 8.0 m from the country level.
The floor above ground consists of a bearing structure in wood, which is typical of Canadian houses (platform). The foundation structure is composed of wooden walls made by vertical bars and a structural covering made by plywood 12.5mm, which have been nailled to the bars in both sides or just in one side depending on tensions. The pillars, whose sections are of 3.8x14 are placed around every 30 cm.
- Plants
- Sections
Photo gallery
Here you find some pictures about our projects.

