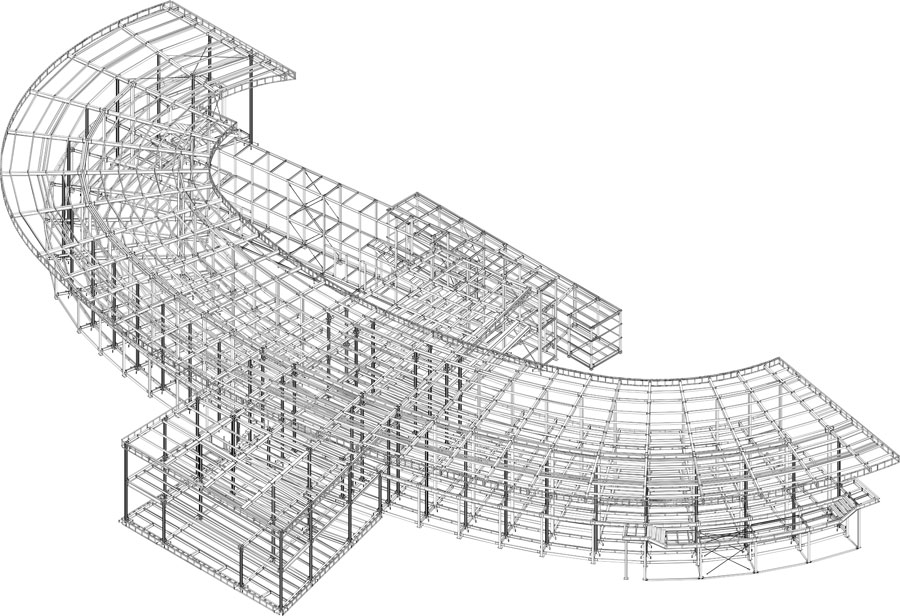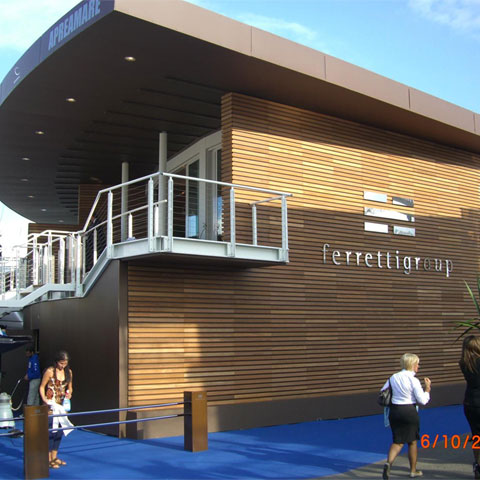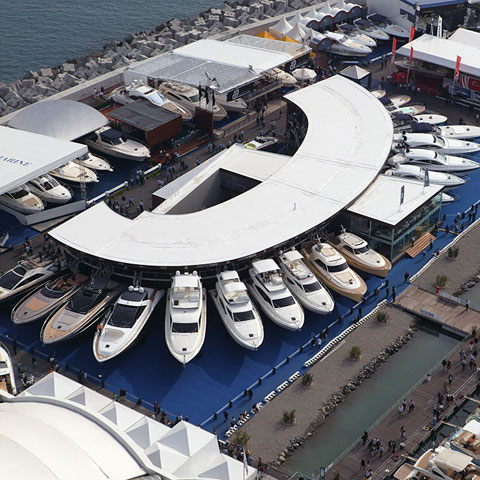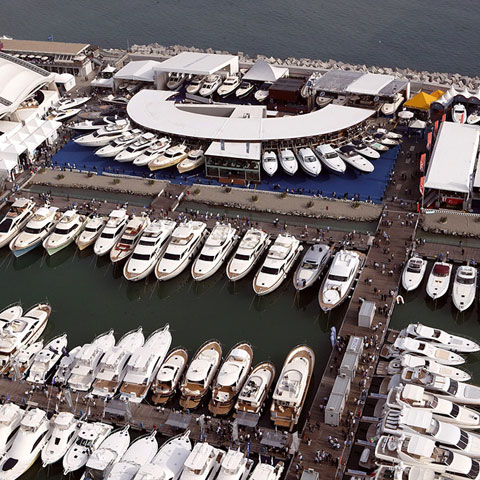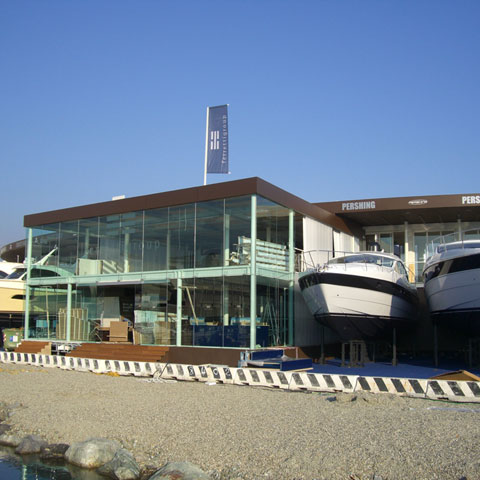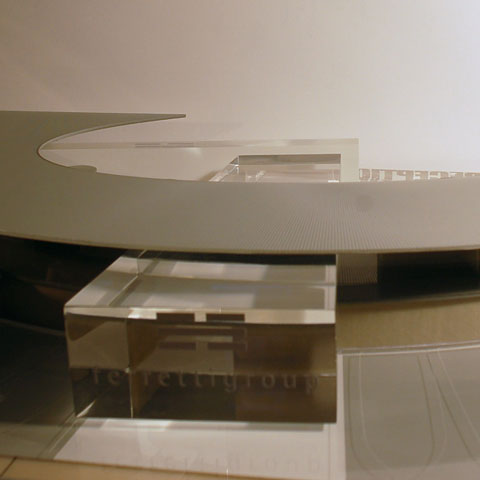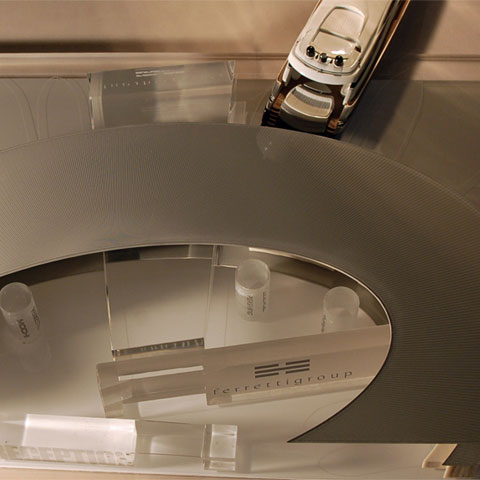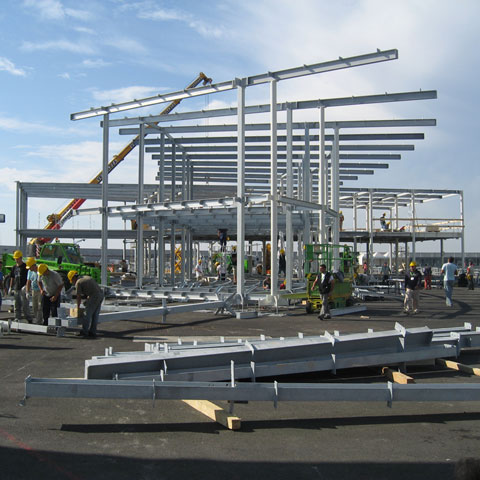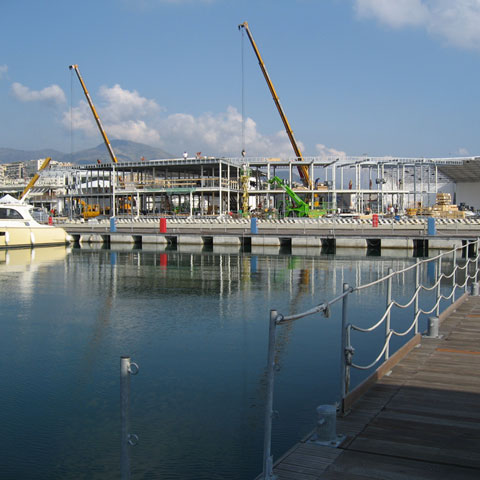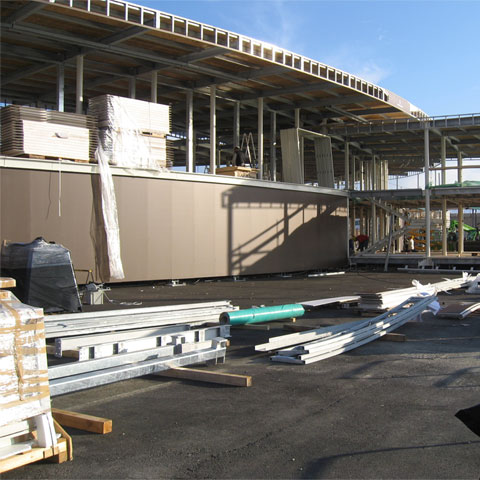Pavilion Ferretti - Salone Nautico Genova 2007
You are here: Projects / Expo Buildings / Pavilion Ferretti - Salone Nautico Genova 2007
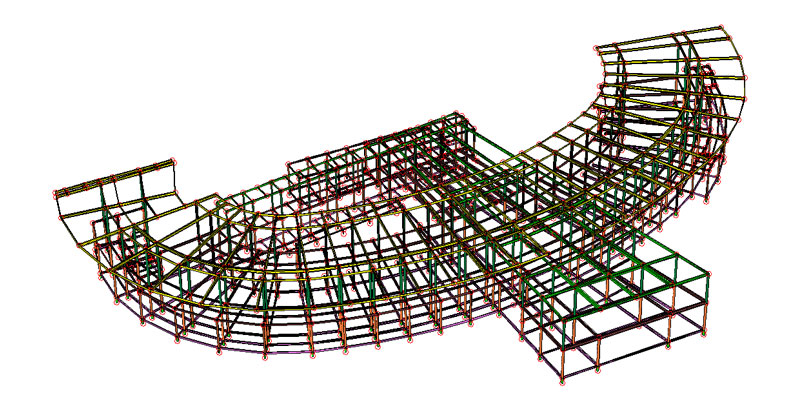
Informations
Place: Genova - Italy
Typology: Concrete structures and Steel frame structure
Weight: 208ton
Beginning year: 2006
End year: 2007
Work: structural project and construction site supervision
Architectural project: Navoneassociati
Project description
The plant is rectangular with dimentions 73x37 included the coverage and the central potruded part. It develops two floors aboveground; one is 0.5 m and the other 3.15 m from the country level.
The coverage lies on two levels; one is 6,30 m and the other 7.20 from the country level. The structure lies on the ground through steel sheets.
The bearing structure is completey made in steel, except for the floors that are in wooden panels 30 mm thick and fixed to the metal underslying structure. The framed structure has textured frames to the two main directions and flanged joints in order to be enough resistant to the wind force and permanent or accidental loads.
Photo gallery
Here you find some pictures about our projects.

