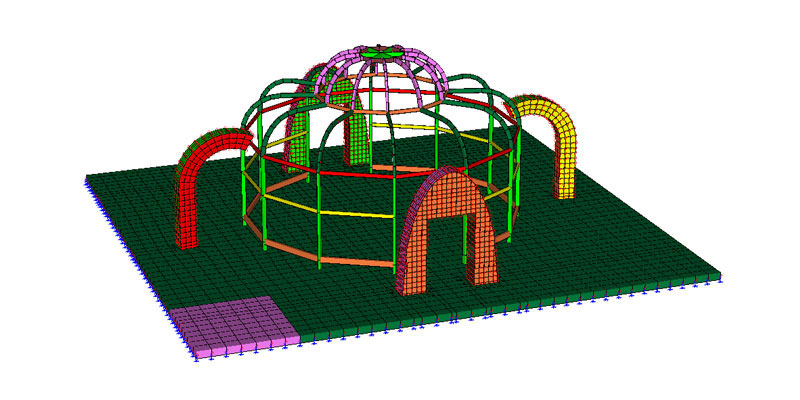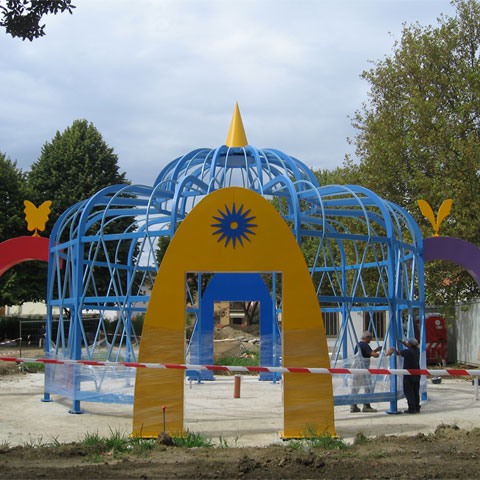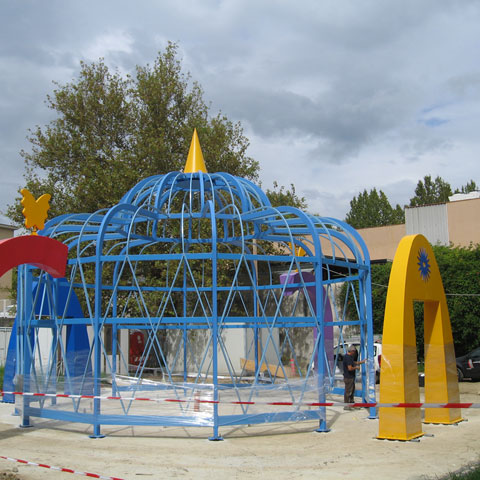Play facility - Pistoia
You are here: Projects / Expo Buildings / Play facility - Pistoia

Informations
Place: Pistoia
Typology: Steel structure
Beginning year: 2014
End year: 2015
Work: structural project and construction site supervision
Architectural project: Atelier Mendini
Project description
Play facility Giardino Volante, a big green space for children in Villa Capecchi, in the historic centre of Pistoia city.
The project involved the realization of some metal structures inside a park. The structure includes five elements installed on a foundation slab which is 25 cm wide and bouded by mechanical anchors.
The main structure is constructed in a central block where there is a frame structure with two openings to the internal area. The shape of the structure reminds to the greenhouses of the nineteenth century and has a circular plant within 490 m range. It develops vertically 380 cm high and then folds to the inside where a circular base dome stands. The maximum height is 665 cm. Outside the structure there are four symmetrical buildings.
Beyond the access to the interior there are steel portals, while sideways there are columns made up of steel sheets. On the upper side they turn to the central structure. The main portals are 432 cm high and from here you can reach the internal area of the main structure. They have a curve external shape. The below bases are rectangular with dimentions 855x600 mm. The side pillars are made up of steel plates 4 mm thick and stand on a trapezoidal base that have maximum external dimentions of 608x604 mm and are 242 cm heigh. They turnt to the main structure.
Photo gallery
Here you find some pictures about our projects.



