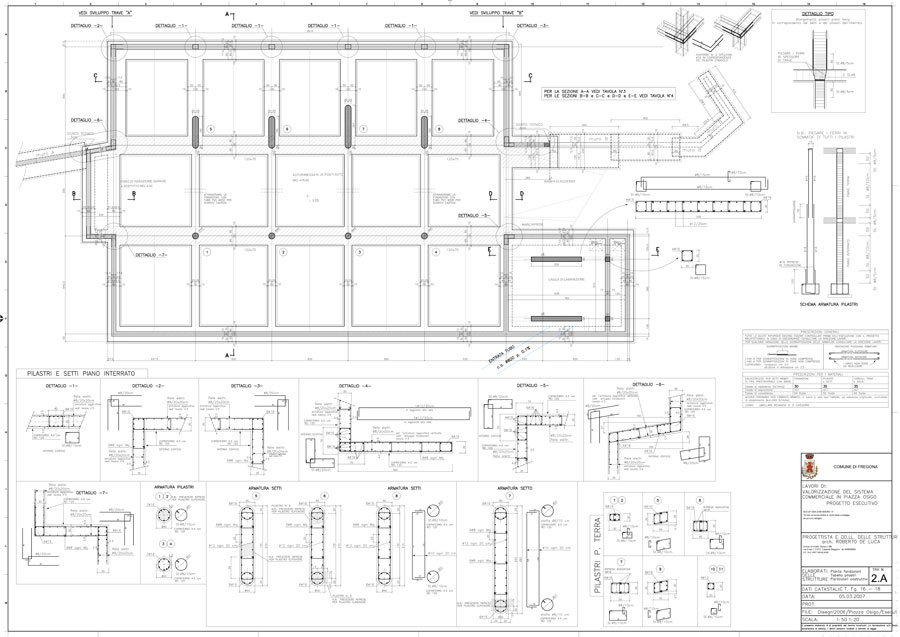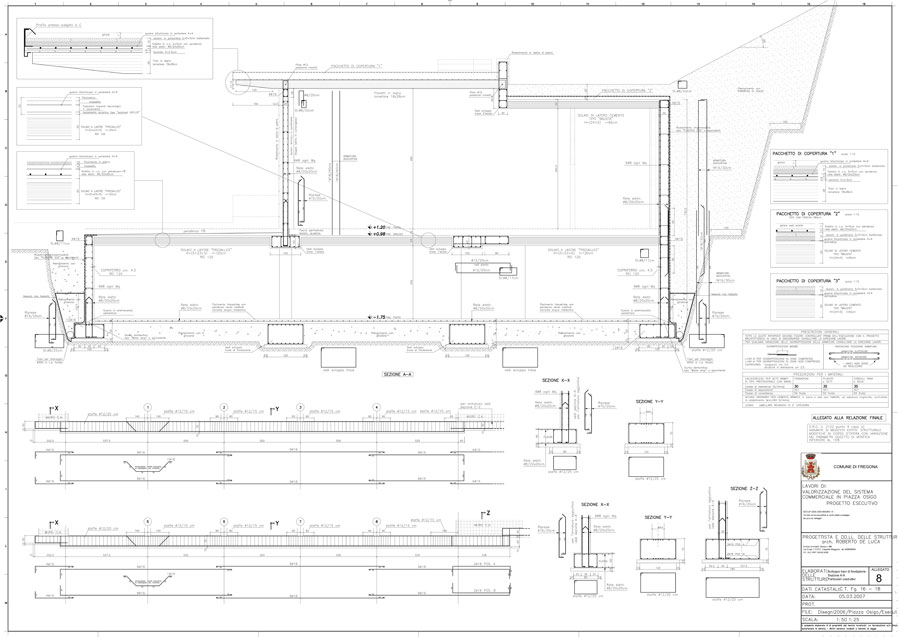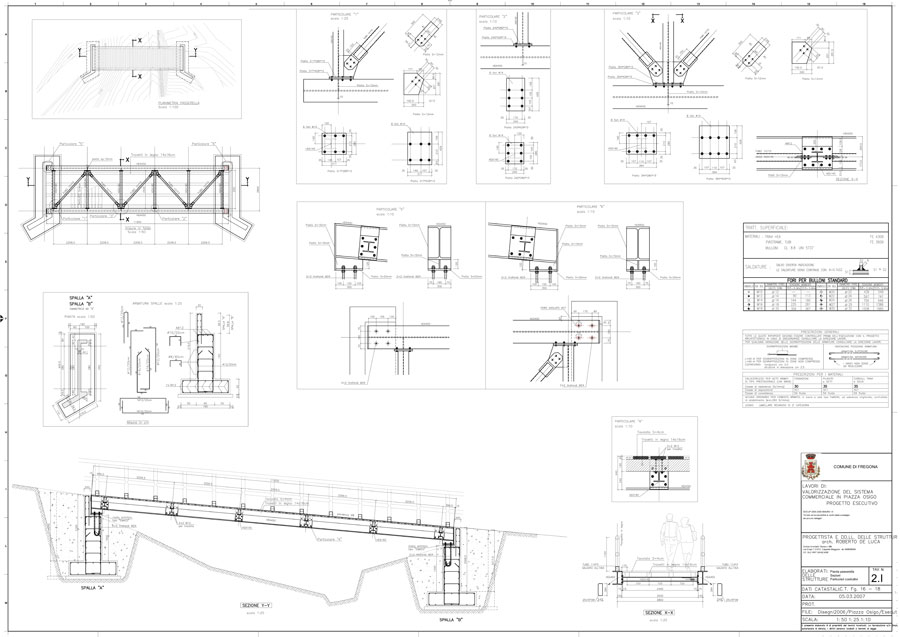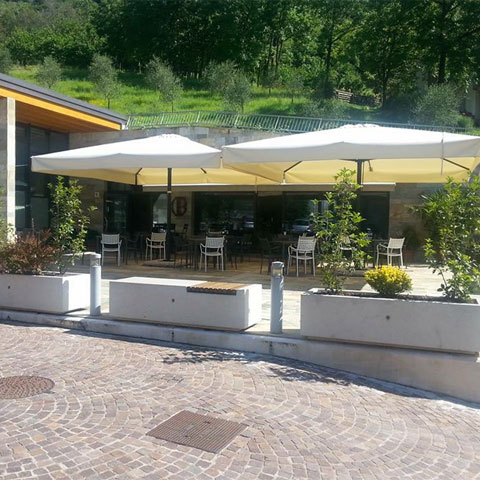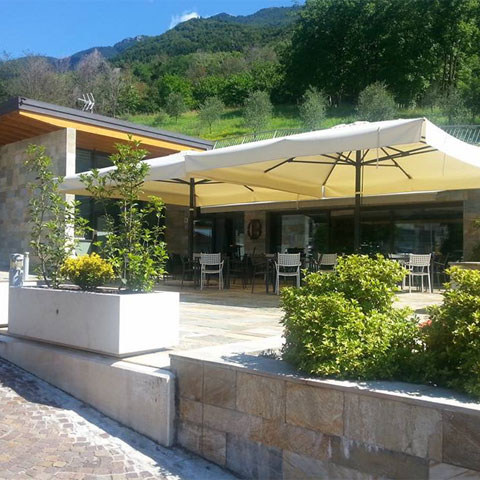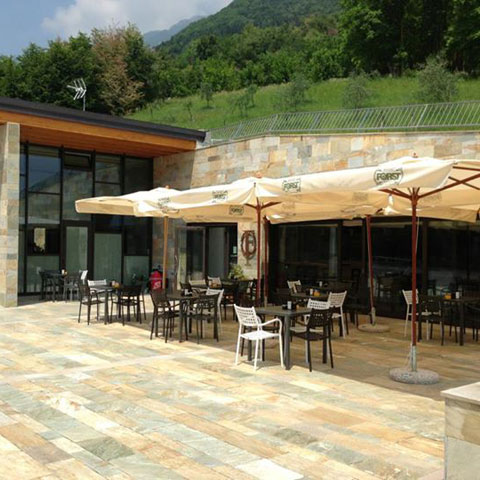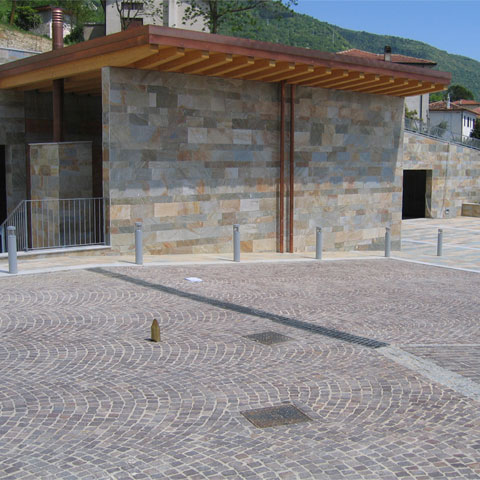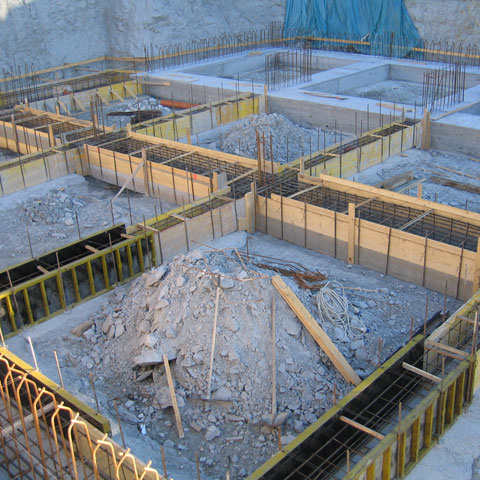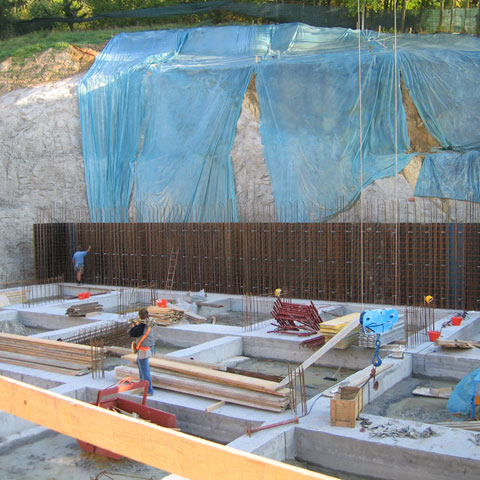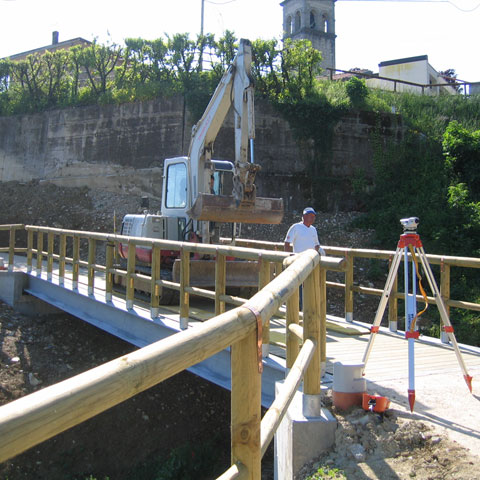Commercial building in Fregona
You are here: Projects / Commercial Buildings / Commercial building in Fregona
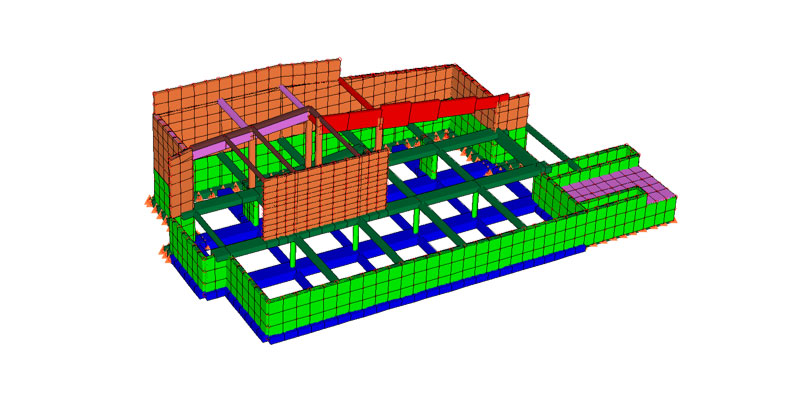
Information
Place: Fregona, Treviso - Italy
Typology: Concrete structures
Beginning year: 2007
End year: 2008
Work: structural project and construction site supervision
Architectural project: Arch. Zanette Luigi
Project description
The project consists in giving value to the commercial site in Osigo square. A new building is constructed, a pedestrian track and a steel roof.
Block A is a building constructed in reinforced concrete converted into parking lot and bar on the basement; and restaurants for the above ground area. Block A has a rectangular plant with dimentions 26.10 x 19.15 m and height 5.15 from the country level. The first follow is made by Predalles sheets.
Block C is the gangway in steel structure (3rd category). It lays simply on two large pillars.
The lenght of the span is 12 m, the net width is 2,5 m. Bock D is the paltform made in steel for restareas in Osigo square.
- Plants
- Sections
- Gangway
Photo gallery
Here you find some pictures about our projects.

