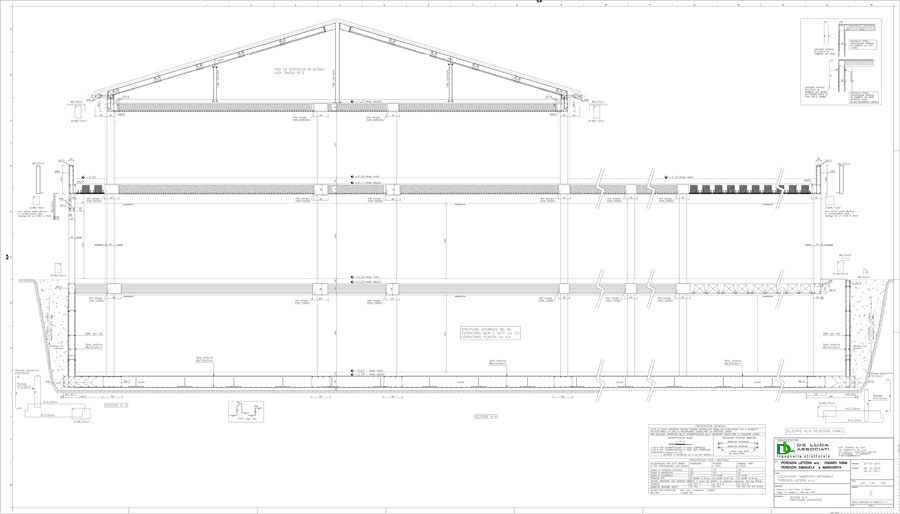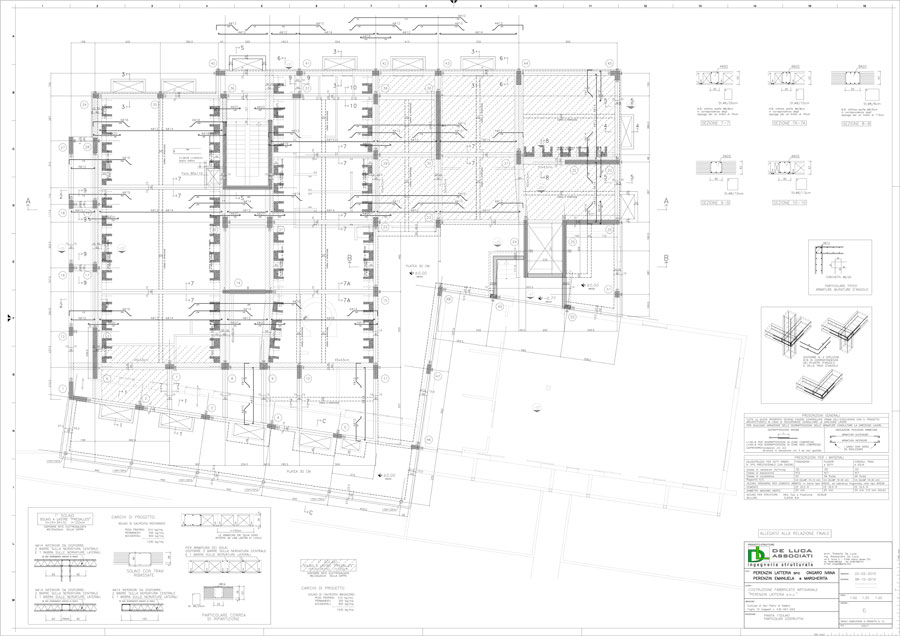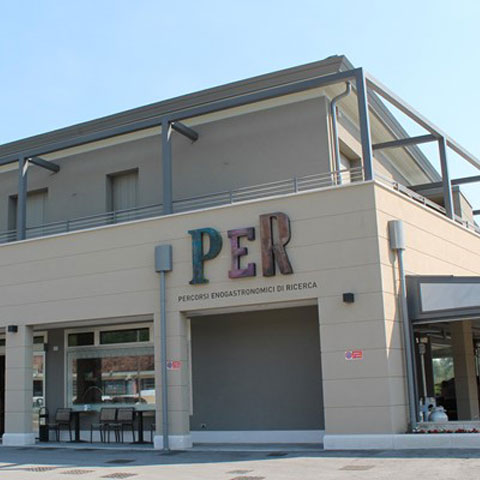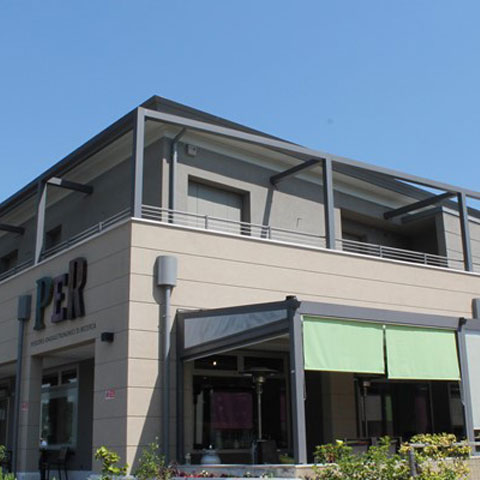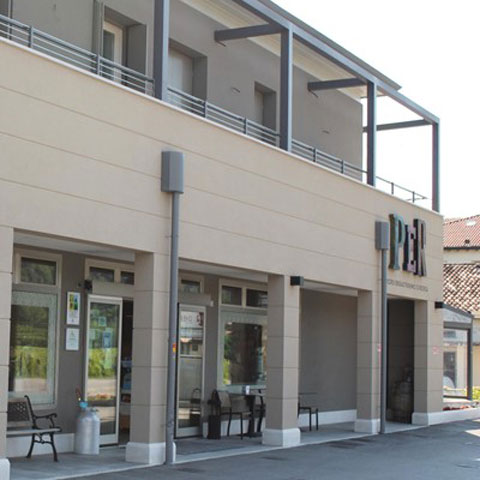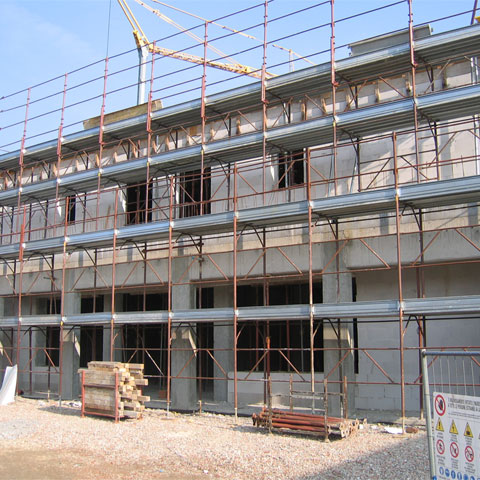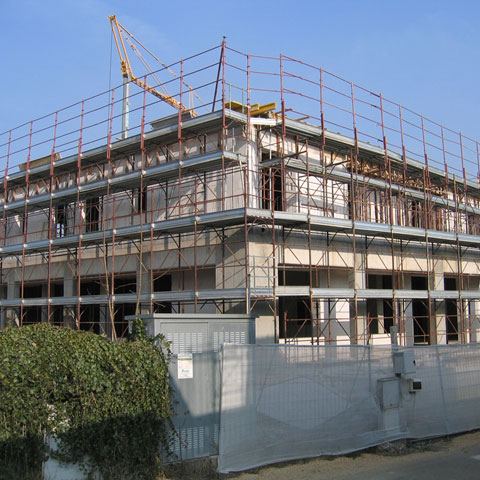Building Latteria Perenzin
You are here: Projects / Commercial Buildings / Building Latteria Perenzin
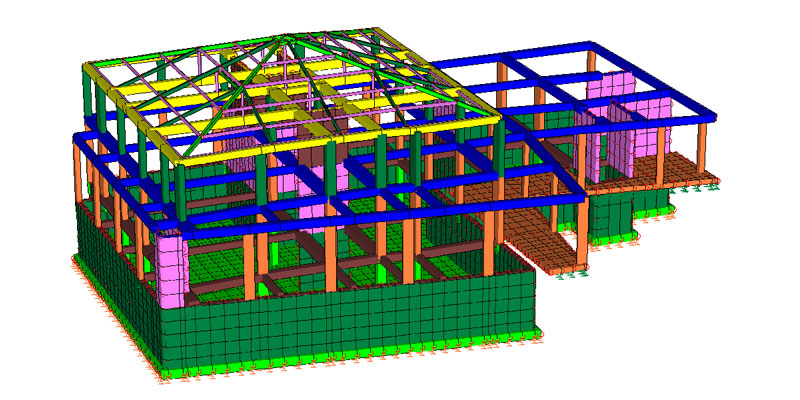
Information
Place: San Pietro di Feletto, Treviso - Italy
Typology: Concrete structures
Beginning year: 2010
End year: 2011
Work: structural project and construction site supervision
Architectural project: Arch. Guido Corrocher
Project description
The building has a basement with two floors above ground, an accessible attic. The plant is a rectangle with dimentions 36.45 x 25,15 , and develops for a medium height of 8.8m from the country level.
- Sections
- Plants
Photo gallery
Here you find some pictures about our projects.

