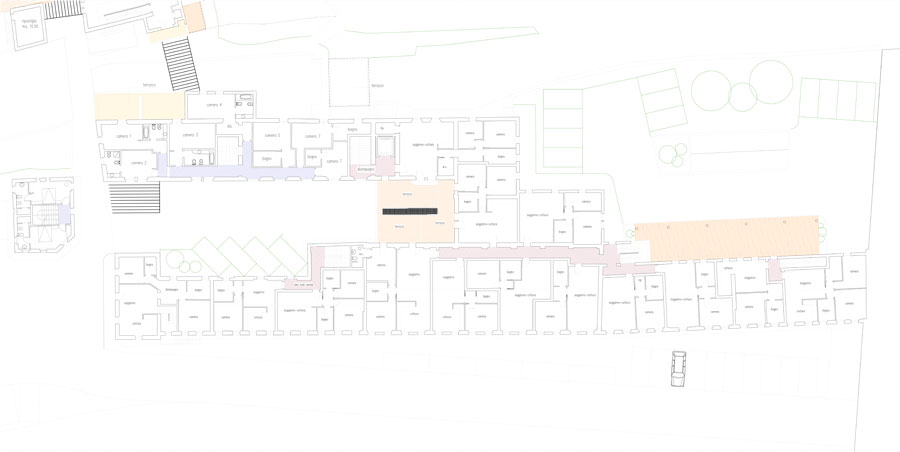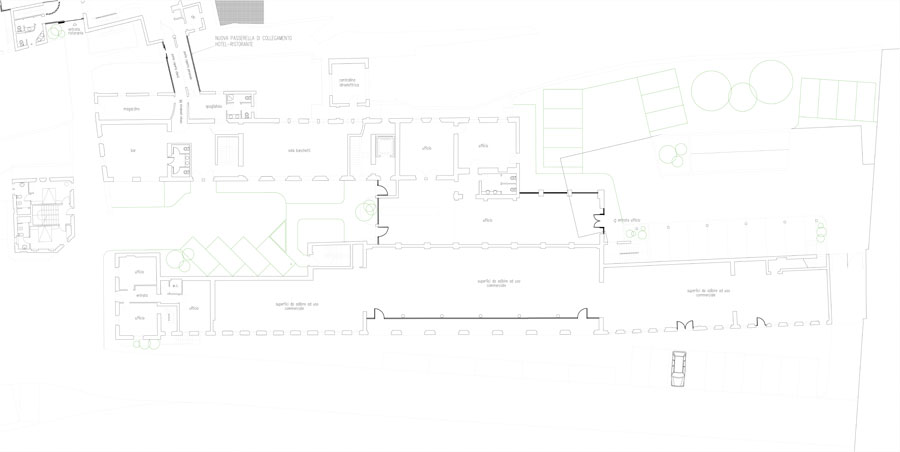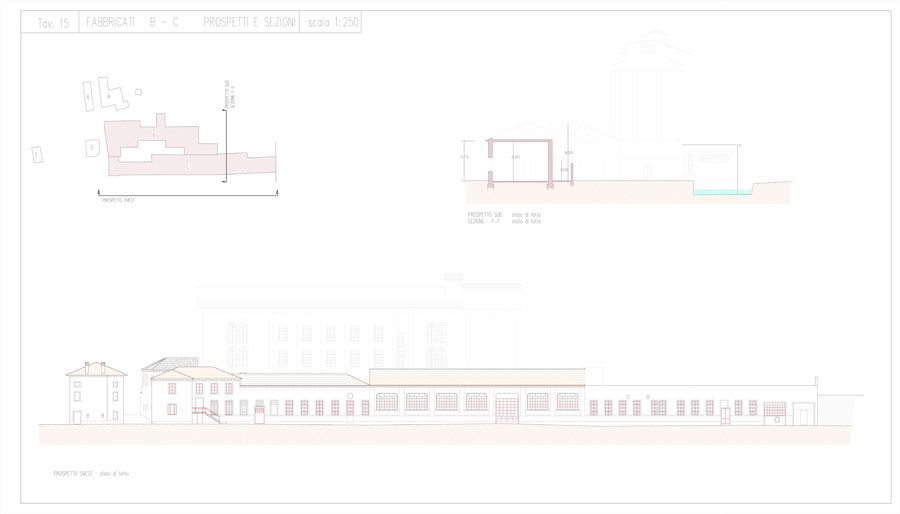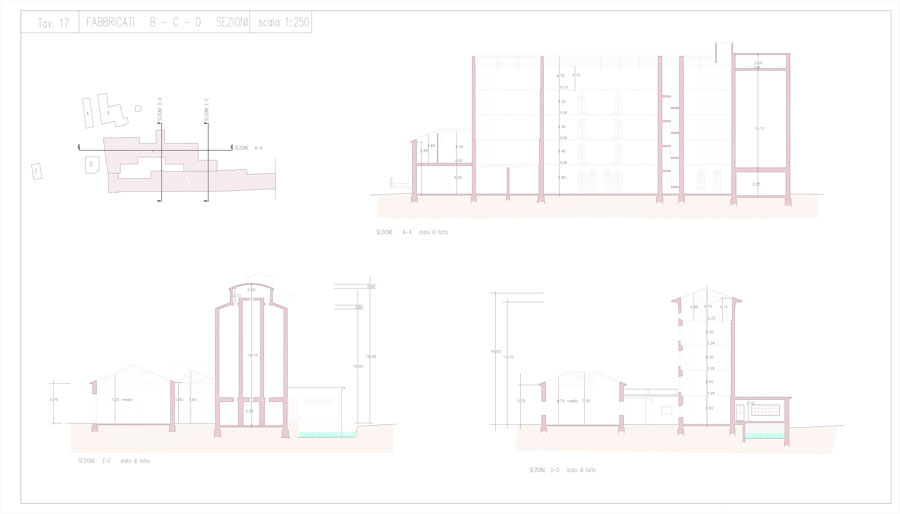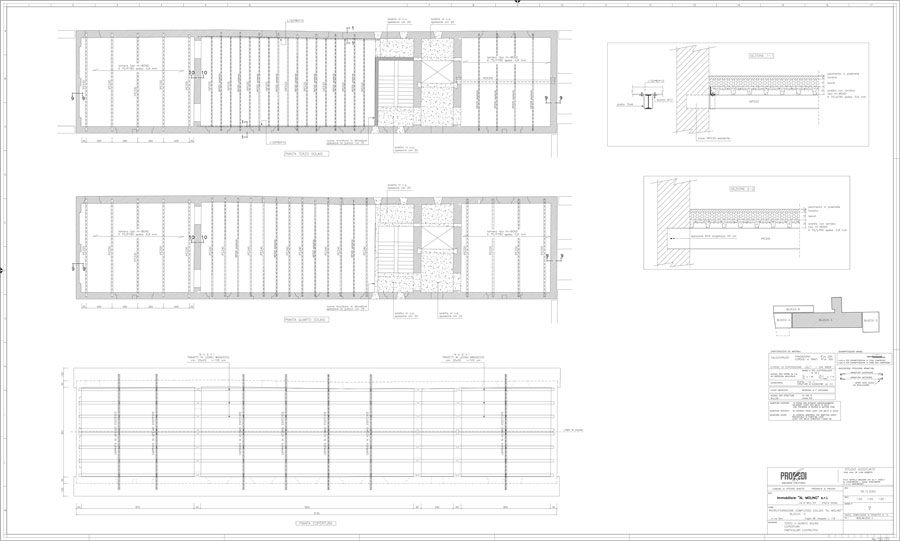Renovation "AL MULINO" - Vittorio Veneto
You are here: Projects / Restoration / Renovation "AL MULINO" - Vittorio Veneto
Informations
Place: Vittorio Veneto, Treviso - Italy
Beginning year: 2002
End year: 2005
Work: structural project and construction site supervision
Architectural project: Arch. Salvador Alberto
Project description
The building is an old building constructed at the beginning of 1900 for the industrial production of cereals. It belongs to a building sector regulated by a private initiative plan of recovery with the aim of creating houses and offices.
The main building has a maximum size of around 37.30x7.90 with five floors with a maximum height of 19.80m. Among the various actions to improve the anti-seismic capacity, we have included the refurbishment of the four slabs with new Hi-Bond metal slabs.
- First floor
- Ground floor
- Front view
- Sections
- Floors

