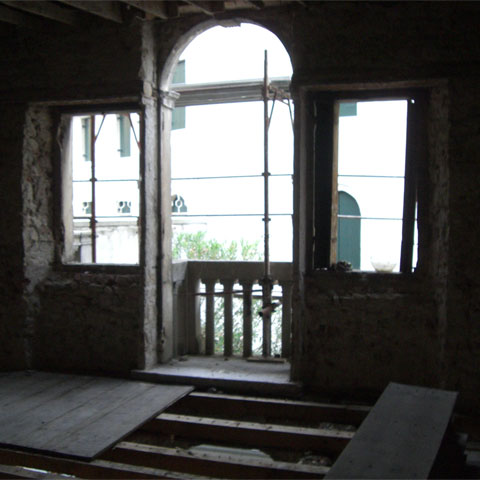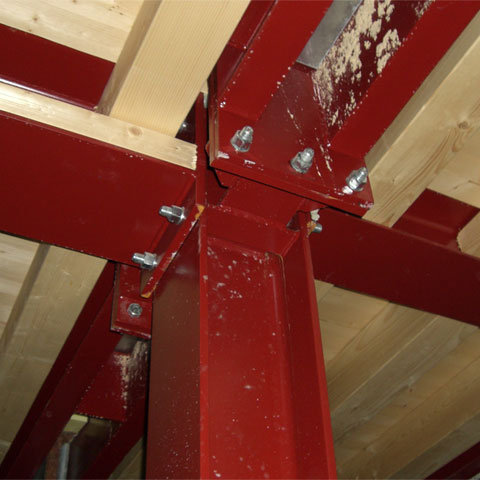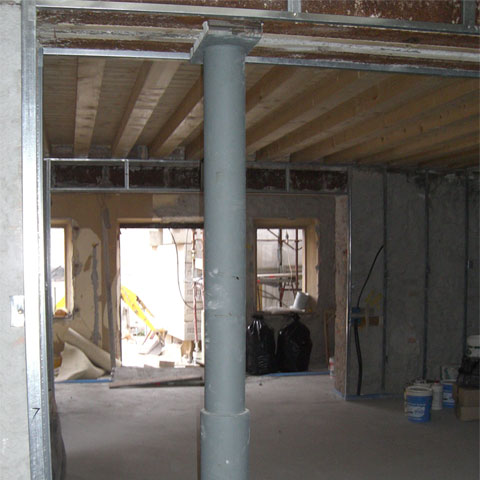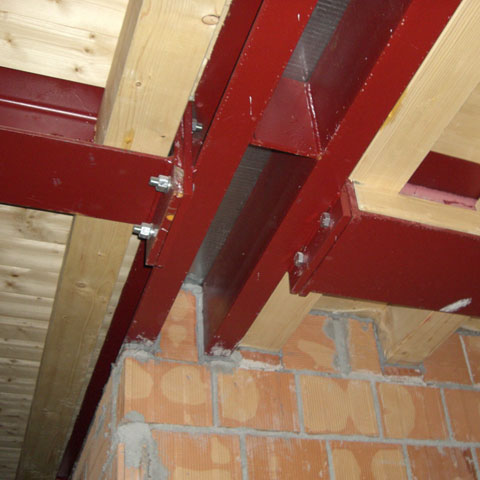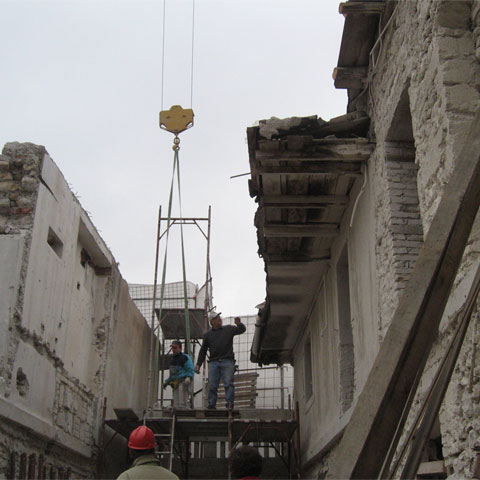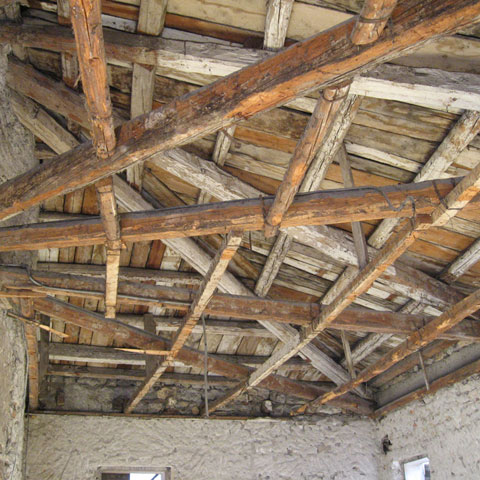Commercial and residential building, factory - Vittorio Veneto
You are here: Projects / Restoration / Commercial and residential building, factory - Vittorio Veneto
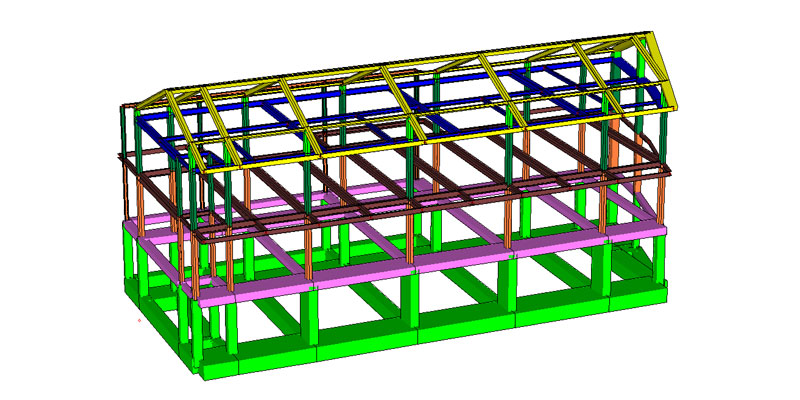
Informations
Place: Vittorio Veneto, Treviso - Italy
Typology: Masonry structures and steel
Beginning year: 2007
End year: 2009
Work: structural project and construction site supervision
Architectural project: Arch. Zanon Alberto (TV)
Project description
The building is divided into two blocks, A and B, separate from a technical joint. They have different interventions, use and supporting structure. Block A presents three floors above ground. The plant is irregular and measures m. 17.50 x 15.00. The maximum height of the building is m.12 on the country level. Bock B is demolished and rebuilt on the same ground.
The new building is residential with 3 aboveground floors. The highest floor has a loft. The plant measures 15.00 x 26.00. Maximum height is m. 12.00 on the country level.
Photo gallery
Here you find some pictures about our projects.

