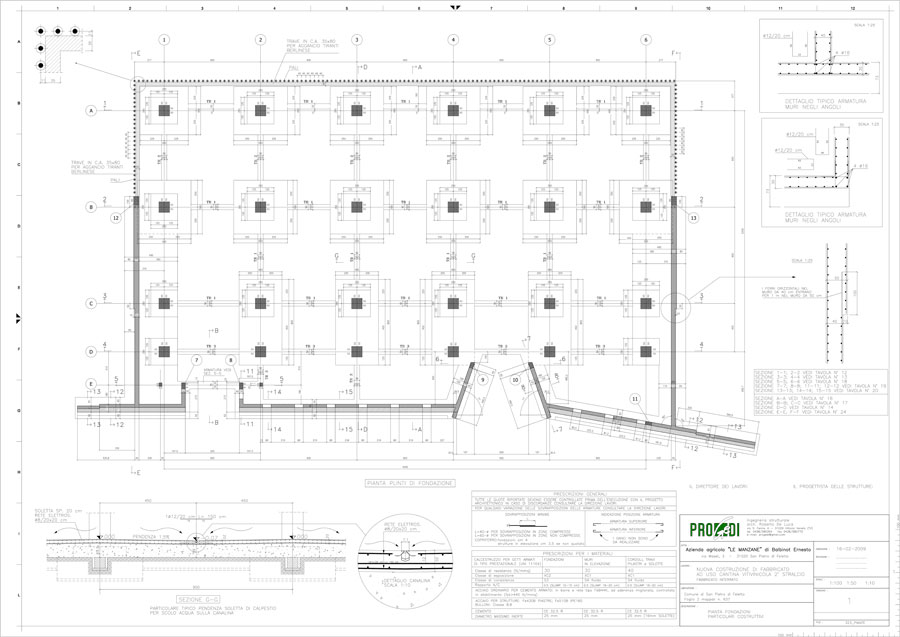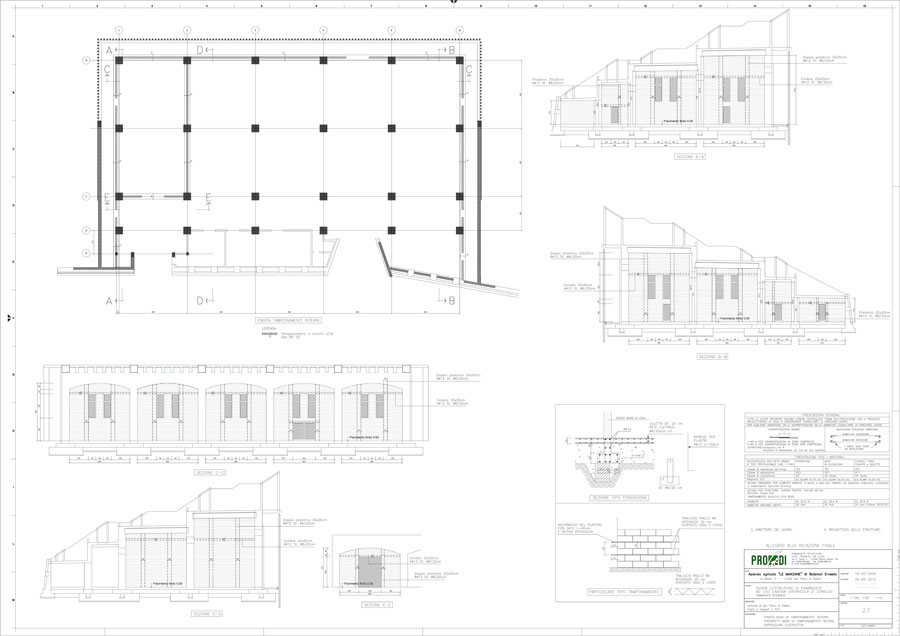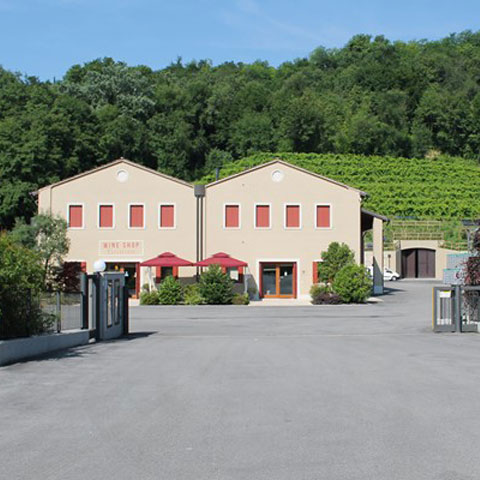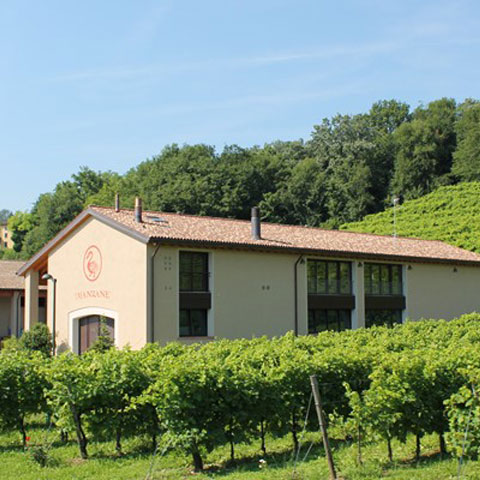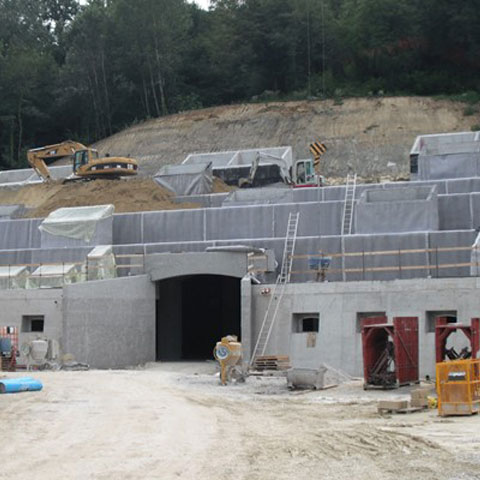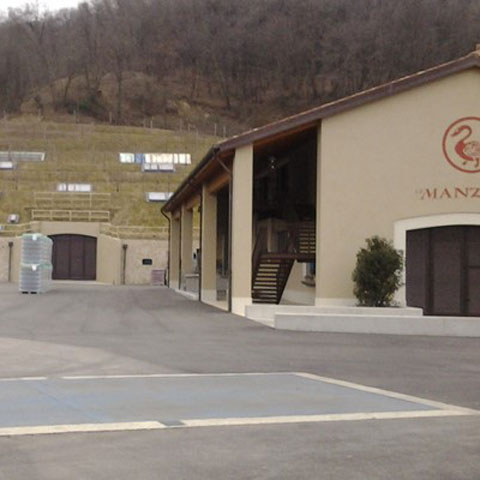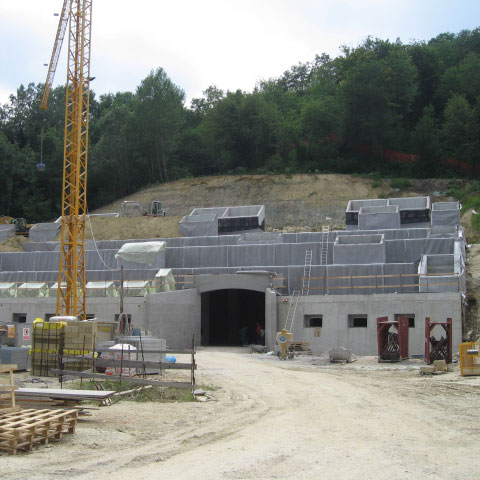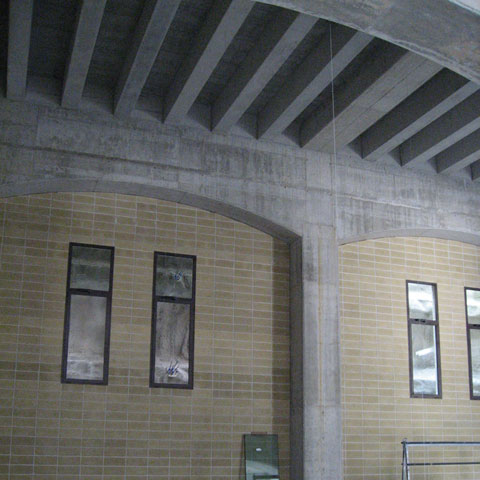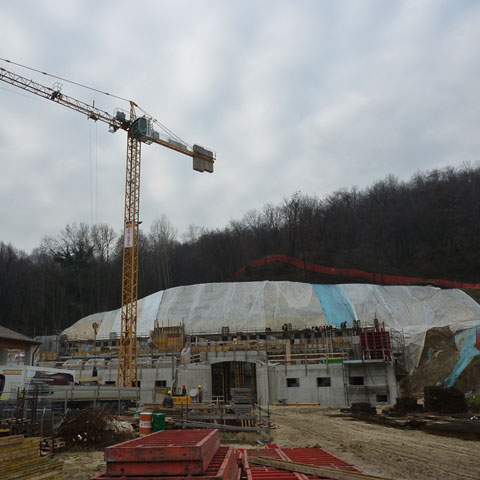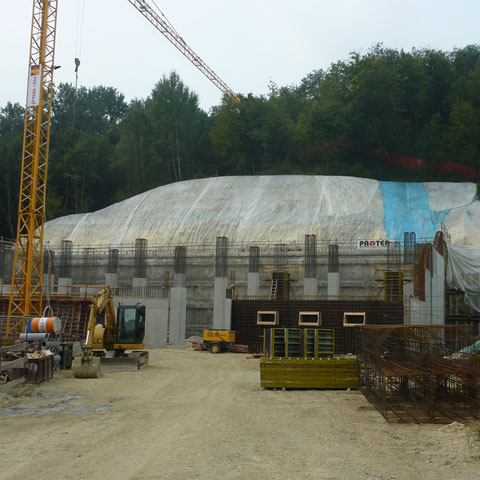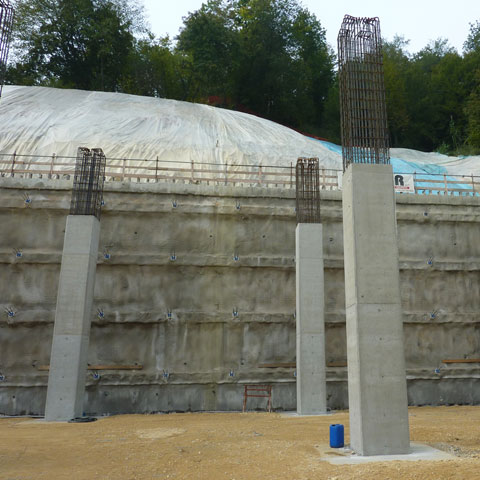Construction of the wine cellar
You are here: Projects / Production Buildings / Construction of the wine cellar
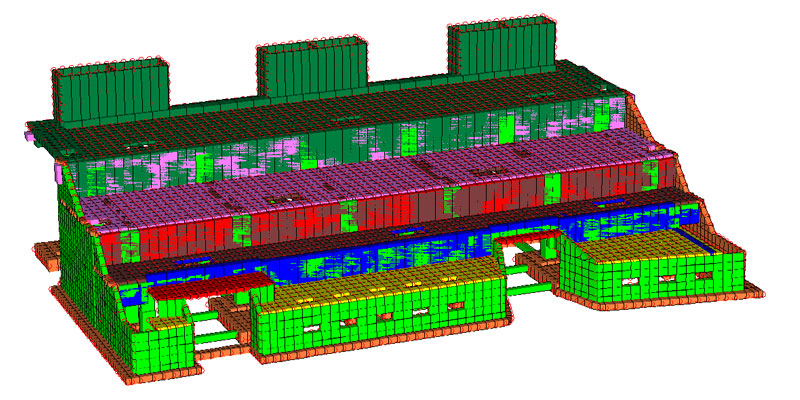
Informations
Place: San Pietro di Feletto, Treviso - Italy
Typology: Concrete structures
Beginning year: 2009
End year: 2010
Work: structural project and construction site supervision
Architectural project: Arch. Isabella Balbinot
Project description
This project regards the construction of a building on the basement to be used as a wine cellar.
The plant is a rectangIe with dimentions 51.0 x 31.40 and maximum 10.00 m high from the country level.
The structure is covered with a layer of soil of 3m heigh. The frame structure is in concrete. The pillars have a section 100x100 cm while the sidewalls have a variable thickness from 50 to 40 cm.
- Plants
- Views
Photo gallery
Here you find some pictures about our projects.

