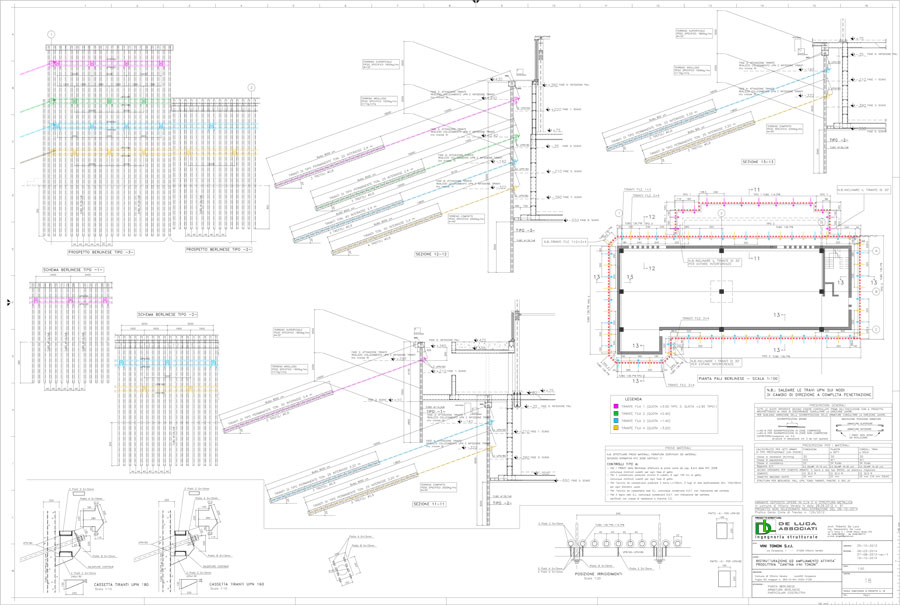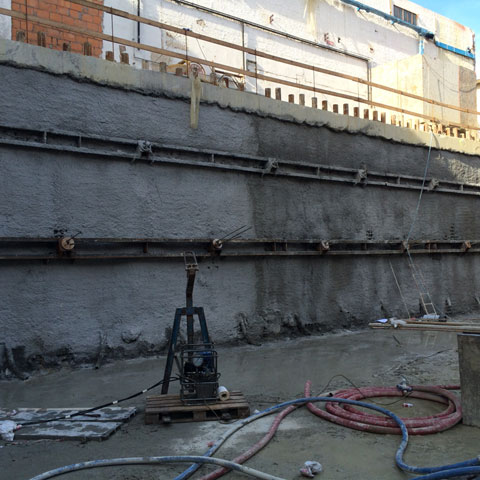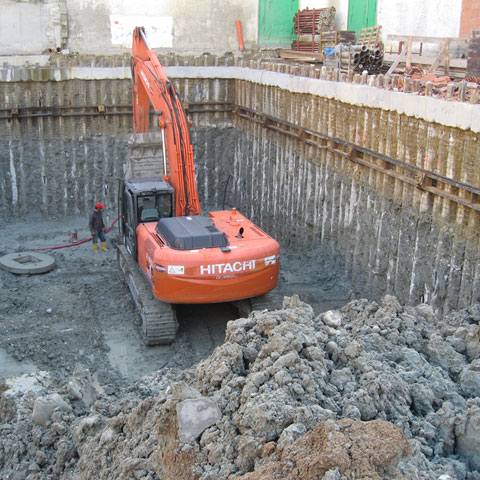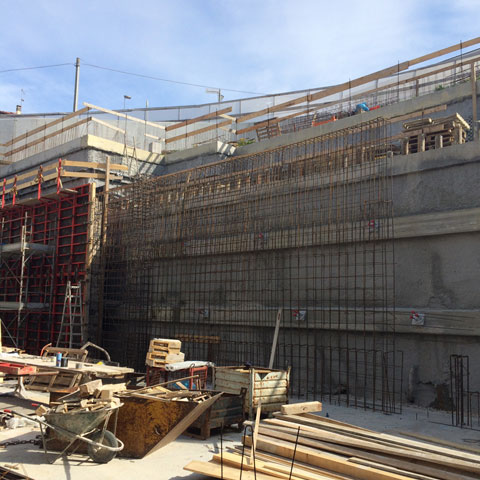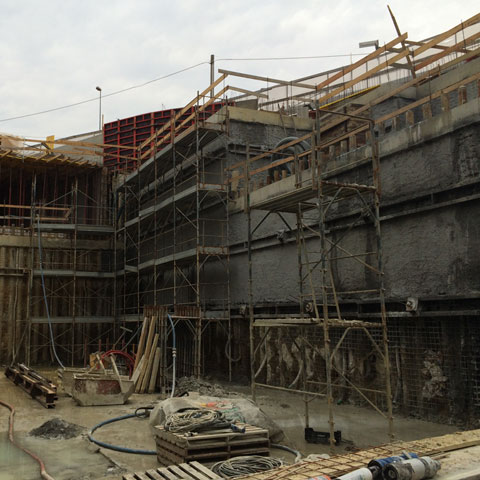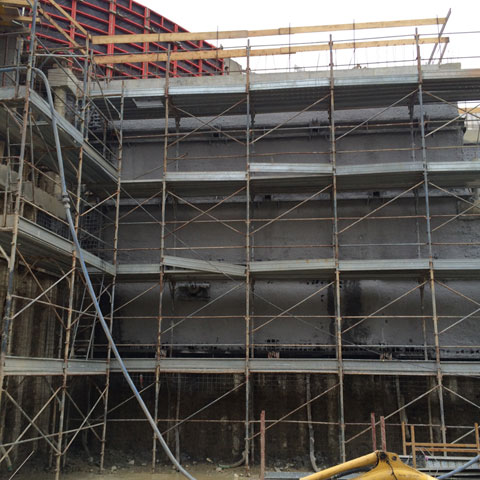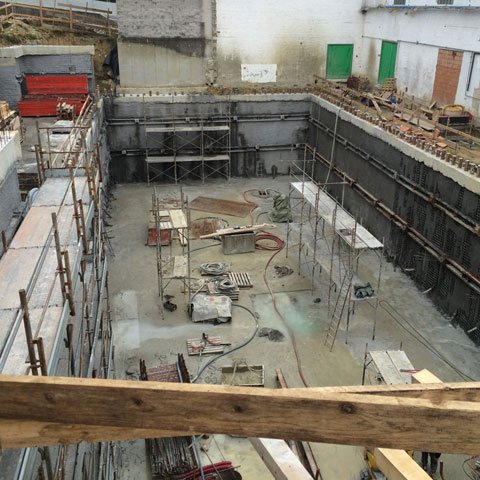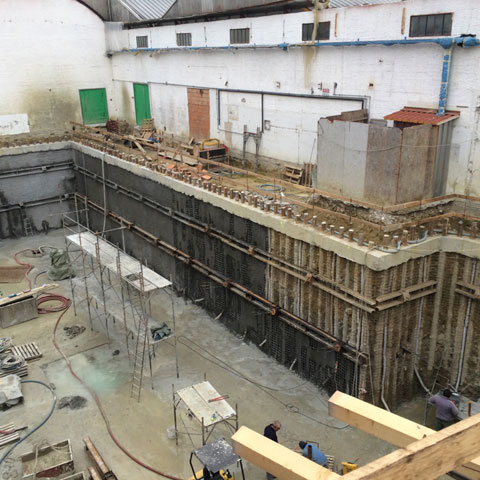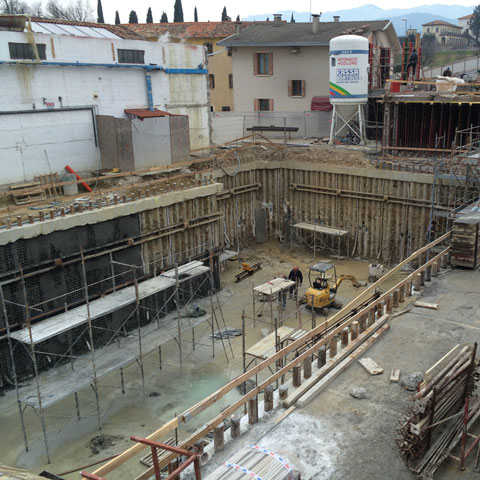Extention and renovation works for Cantina Vini Tonon
You are here: Projects / Geotechnical Buildings / Extention and renovation works for Cantina Vini Tonon
Informations
Place: Carpesica, Treviso - Italy
Typology: Concrete and steel structures
Beginning year: 2012
End year: in progress
Work: structural project and construction site supervision
Architectural project: Arch. Zanon Alberto
Project description
The projects consists in extending a wine facility used to make and store wine. All new structures are divided by appropiate technical joints.
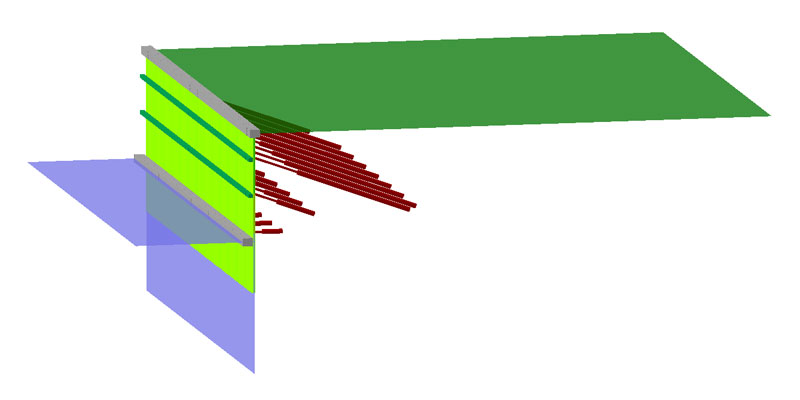
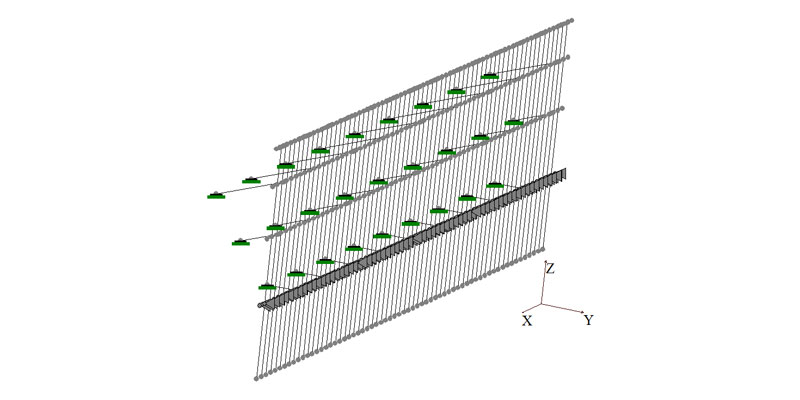
CALCULATION MODEL
The structures consists of drilled micropiles. The drigging has a diameter of 22 cm and a tubolar reinforcement F 139.7*8 for type 2 and 3, tubolar F 114.3*8 for type 1, with distance 40 cm each.
On the top there are concrete bond beams with dimentions 50x40, 4 iron reinforcements with diameter 20 mm and brackets with dimentions 10mm/20 cm.
The bond-beam has a guide purpose for the pillars. The bond-beams are placed inclined at 20° degree.
The anchors are drilled and have a diameter of 12 cm, made up of three concrete strands with a diameter of 93mm2.
In line with the anchors it is put a beam made up of two small beams UPN160 or UPN180.
Section A is a semi- basement structure made up of concrete septa and slubs. The plant measures 19.50 x 45.25. Maximum height is m. 3.70
Two controls were made:
- Phases of evaluation: analysis during the construction, without any seismic actions but with statistical actions;
- Final control with seismic simulation: once the construction is finished there is a seismic and overload simulation.
- Berlin pilings
Photo gallery
Here you find some pictures about our projects.

