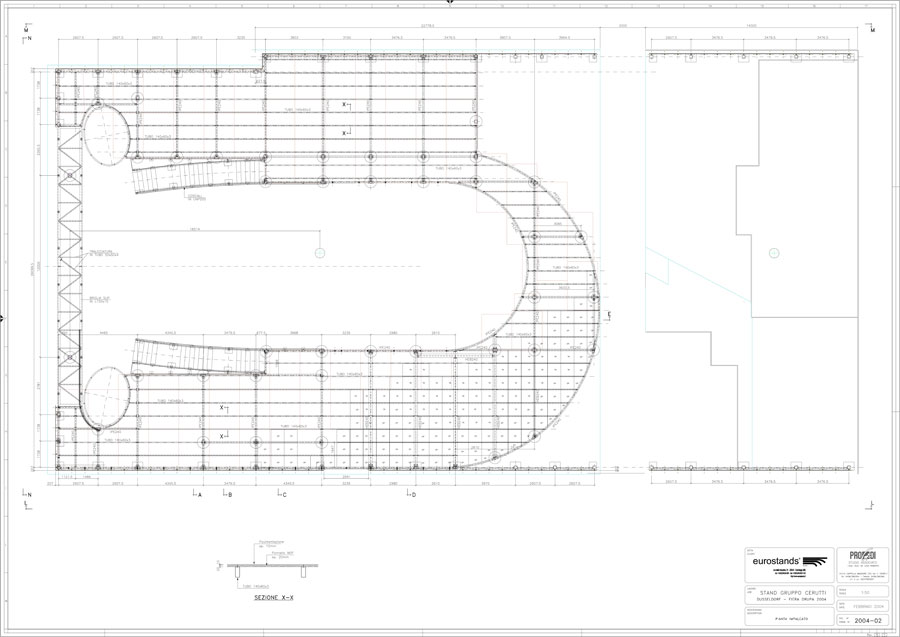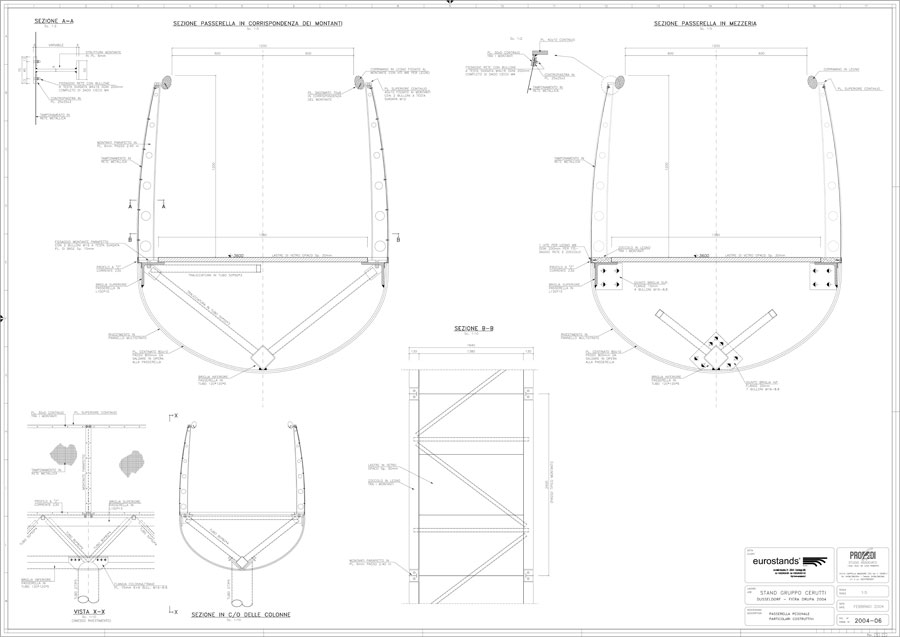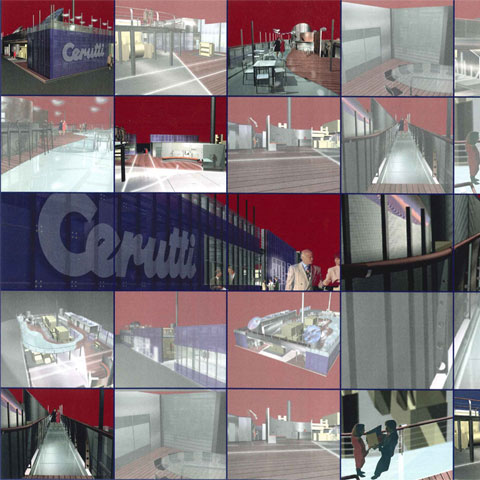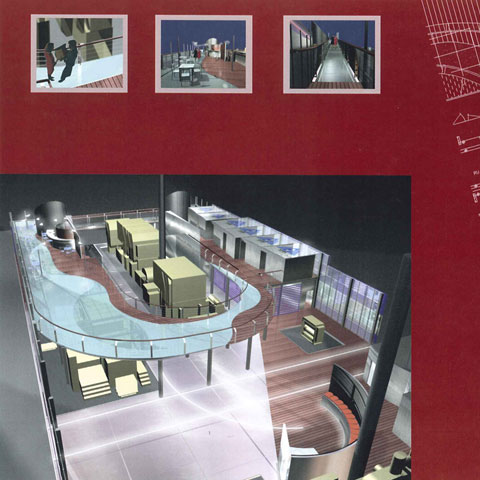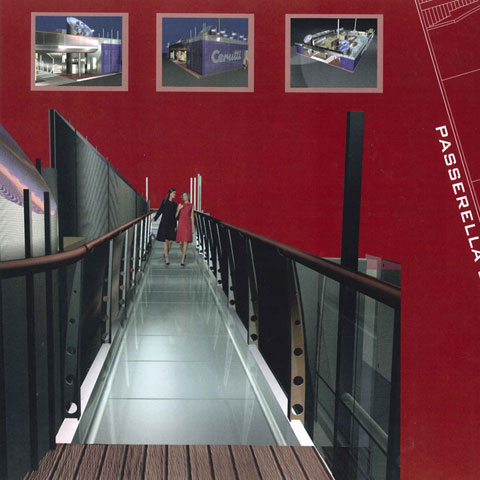Stand Cerrutti - Drupa 2004 Dusseldorf
You are here: Projects / Expo Buildings / Cerrutti Stand - Drupa 2004 Dusseldorf
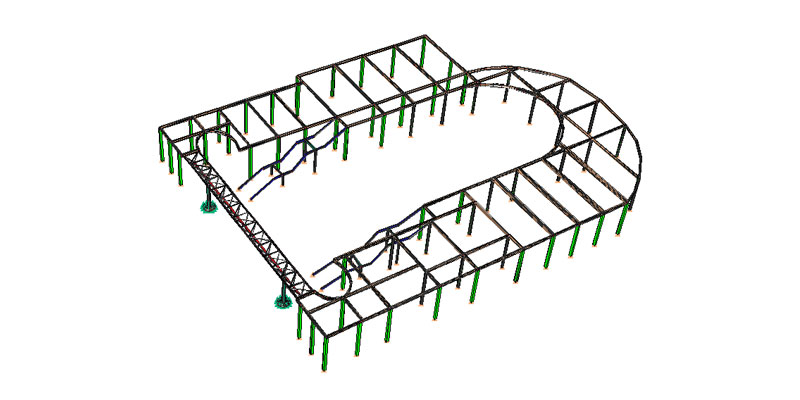
Informations
Place: Dusseldorf
Typology: Steel structure
Beginning year: 2004
End year: 2004
Work: structural project and construction site supervision
Architectural project: Giugiaro Architettura
Project description
The project consists in steel structures to be put inside a fair booth. It regards a mezzanine floor (structure A), a gangway (structure B) and two stairs (structure C). The plant of the mezzanine floor measures m. 36.00 X 27.50 and is 3.50 high.
The structure consists of two steel columns of tubolar square and round section, which are on the existing floor and embedded on the top to the floor beams.
Photo gallery
Here you find some pictures about our projects.

