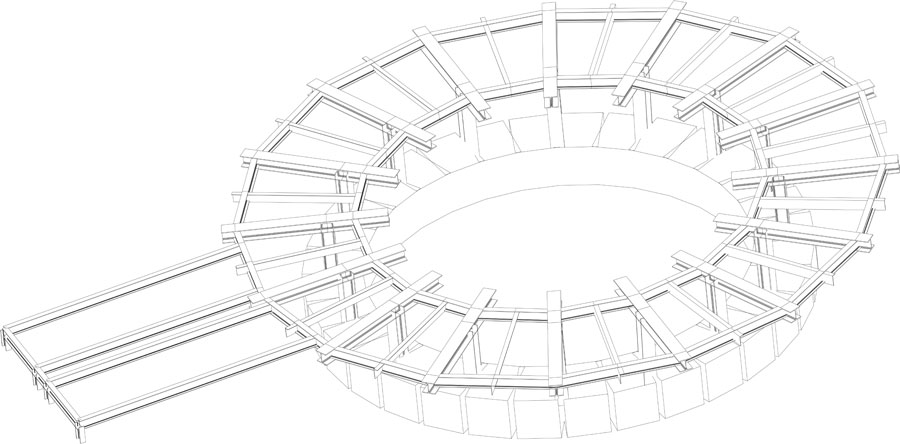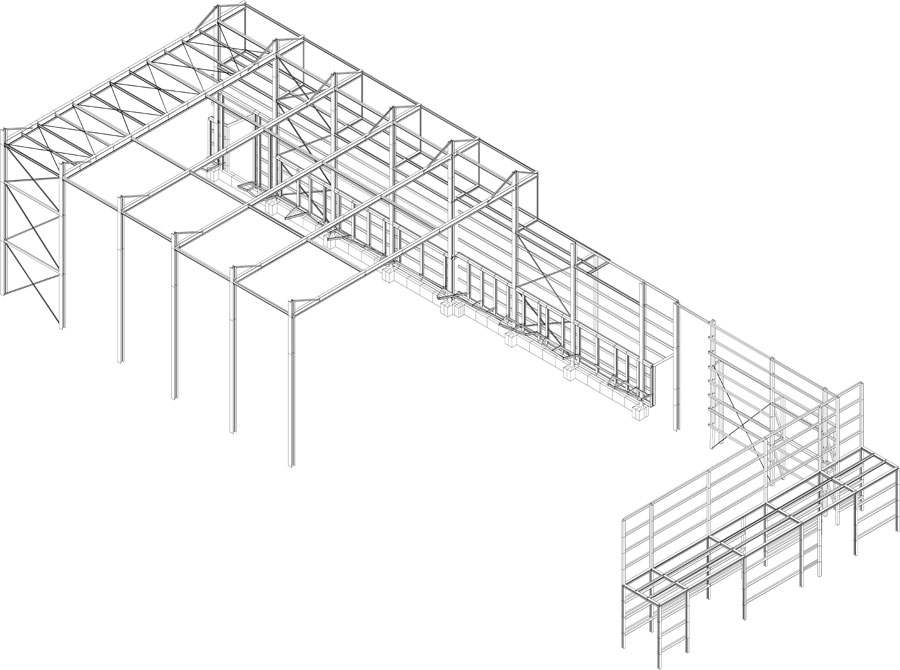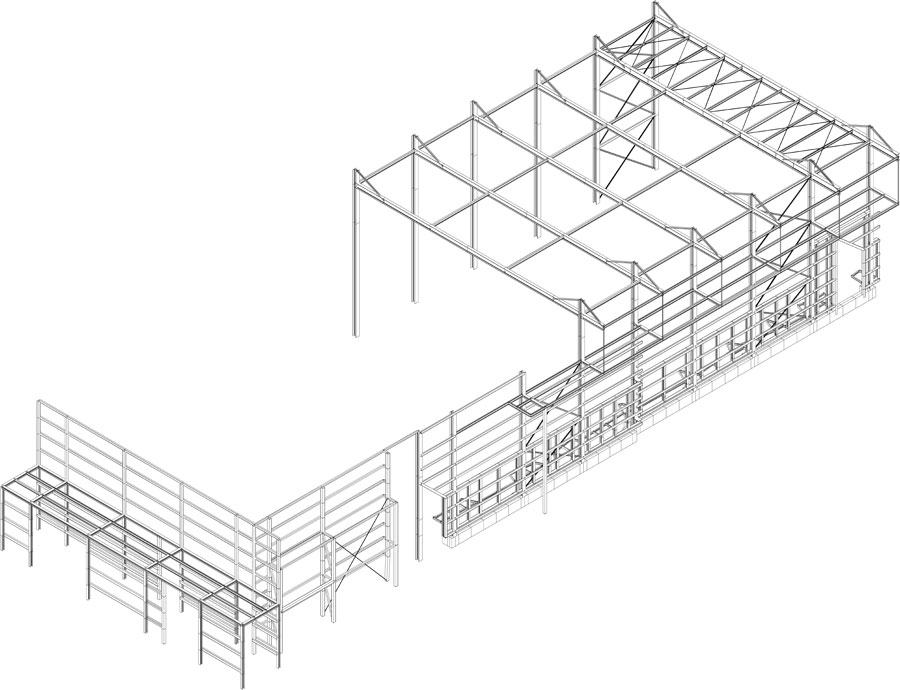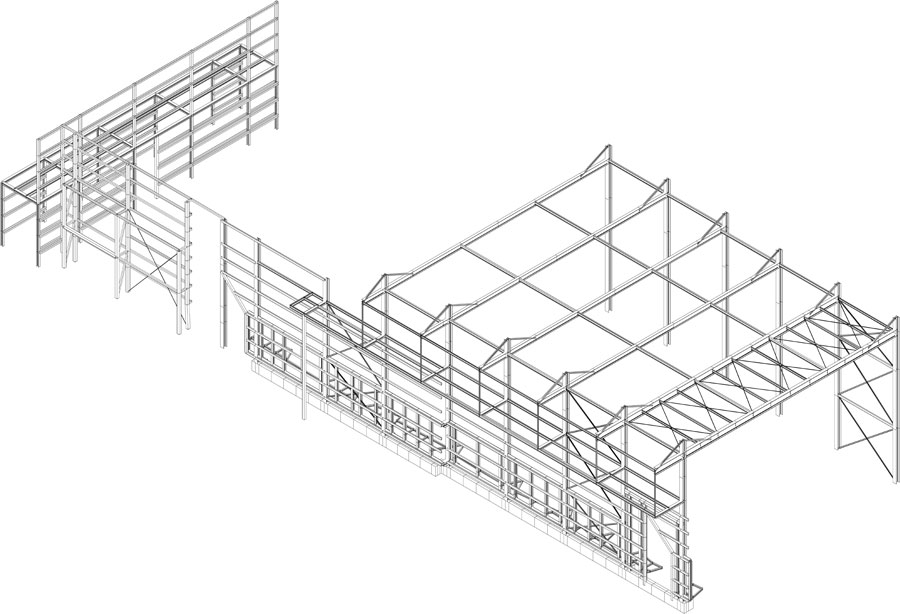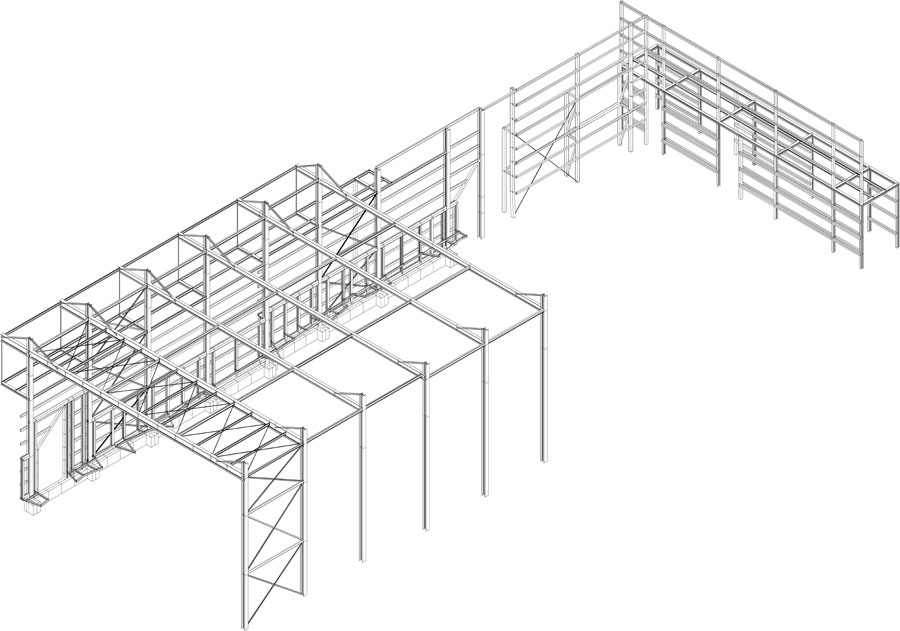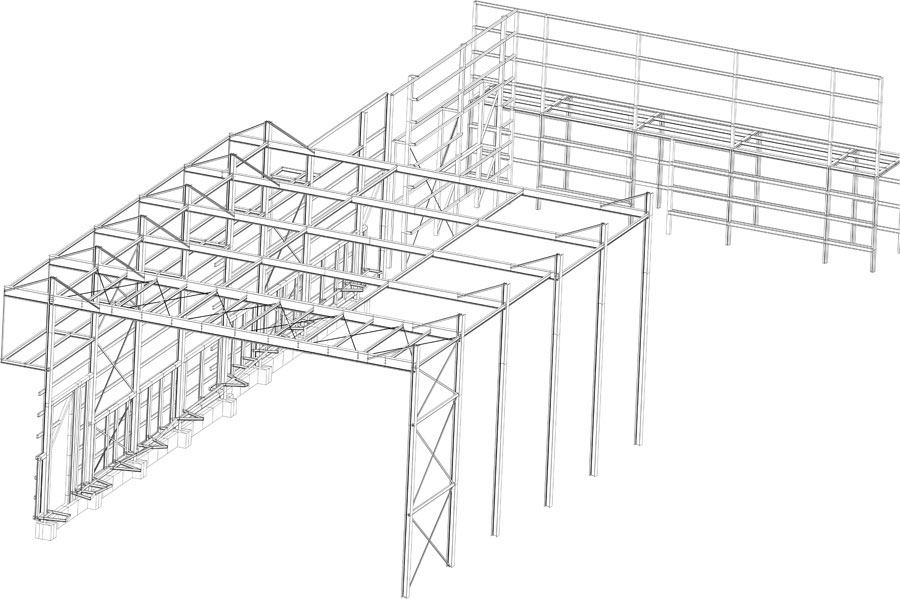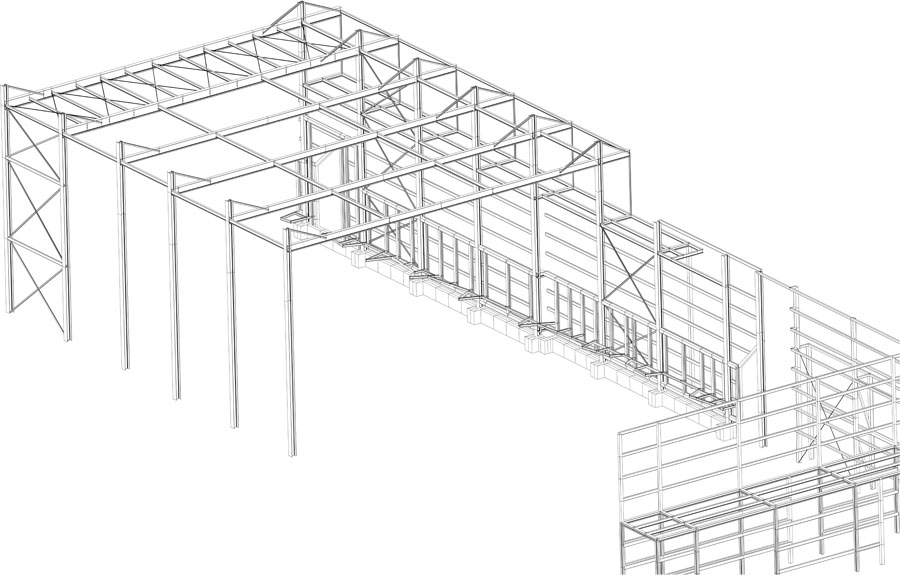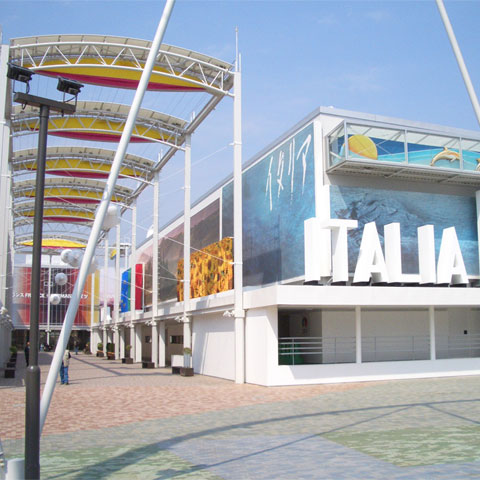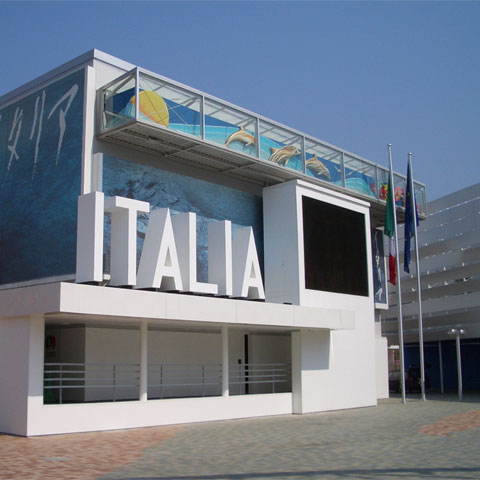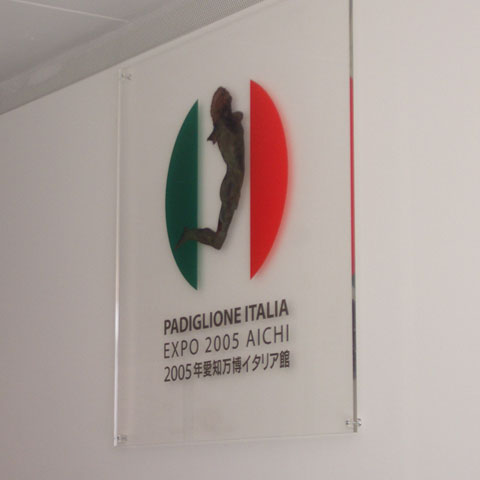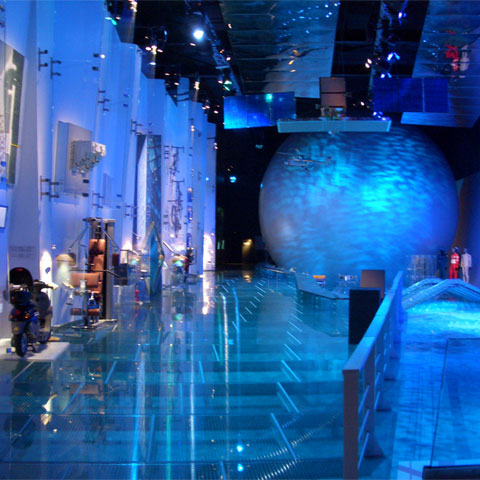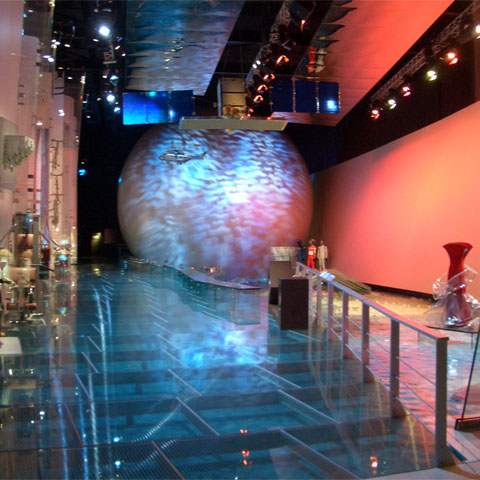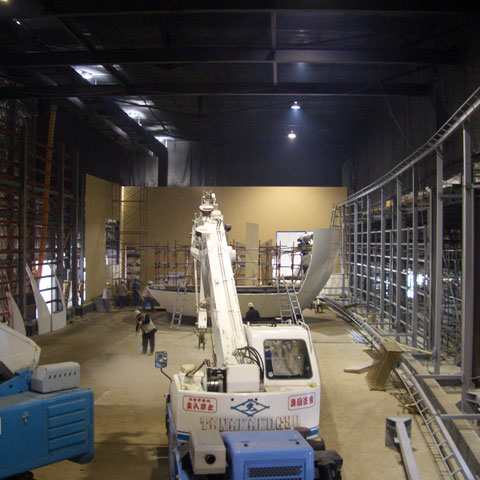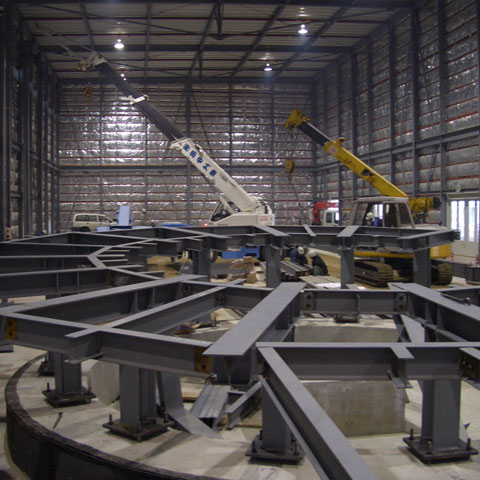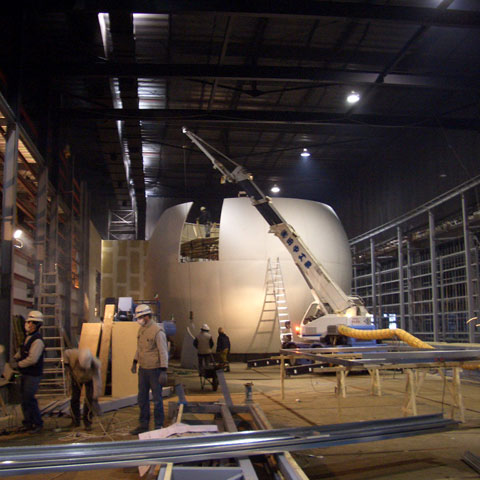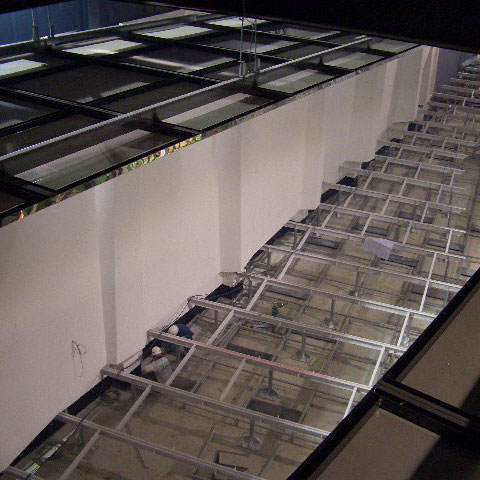Italian pavilion - Expo 2005 Aichi
You are here: Projects / Expo Buildings / Italian pavilion - Expo 2005 Aichi
Informations
Place: Aichi - Japan
Typology: Steel frame structure
Beginning year: 2004
End year: 2005
Work: structural project
Project description
It regards the construction of steel structures inside the Italian pavilion, included the gangway in glass.
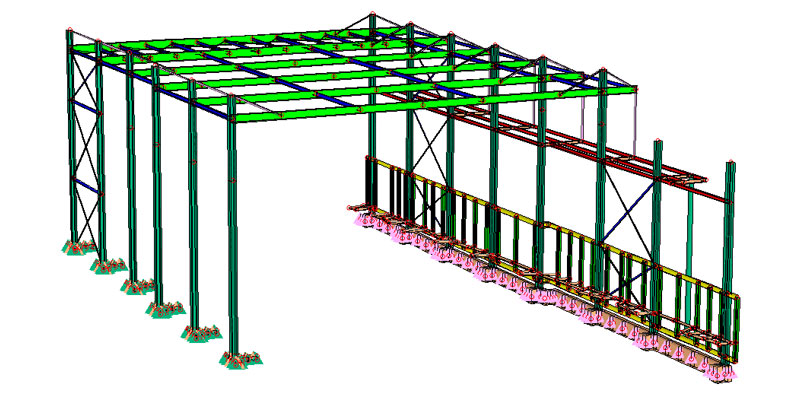
Main internal installation structure
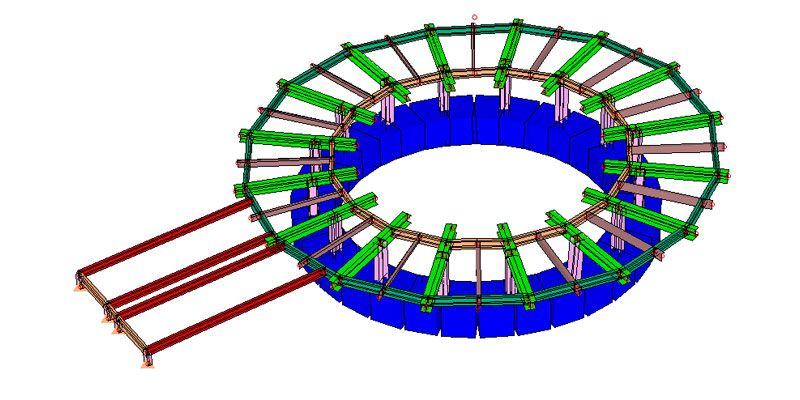
Gangway to the exhibition
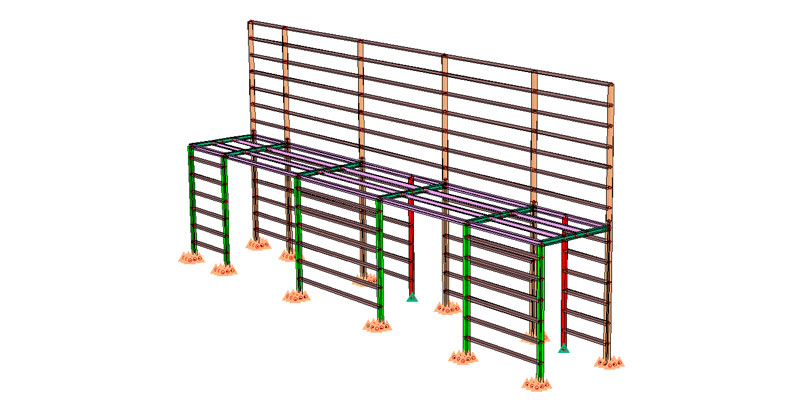
Internal structure for the equipment
- Sphere
- View 1
- View 2
- View 3
- View 4
- View 5
- View 6
Photo gallery
Here you find some pictures about our projects.

