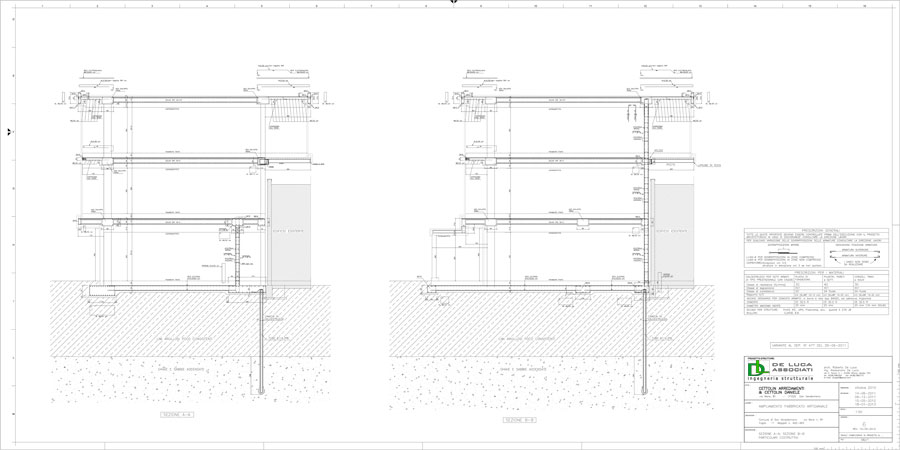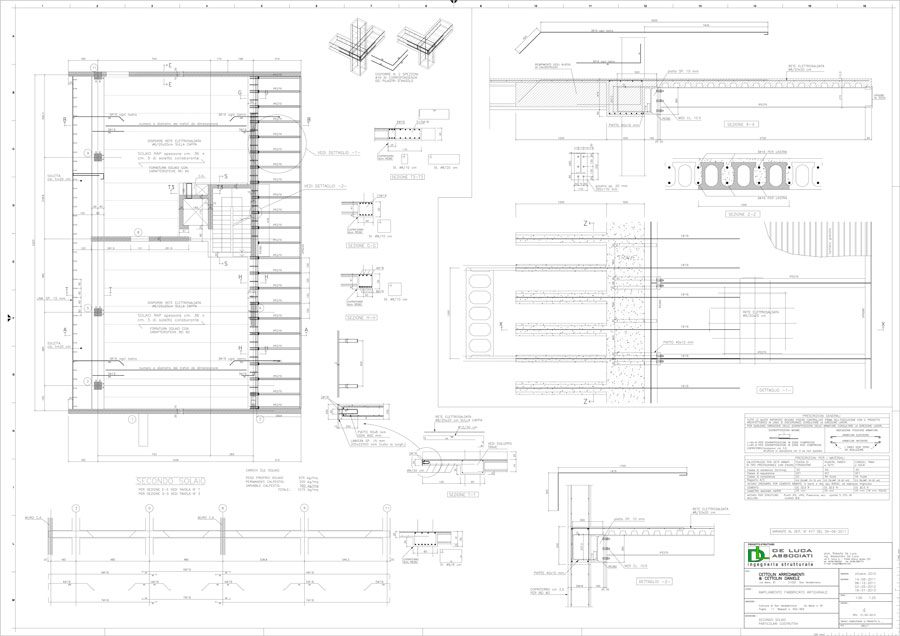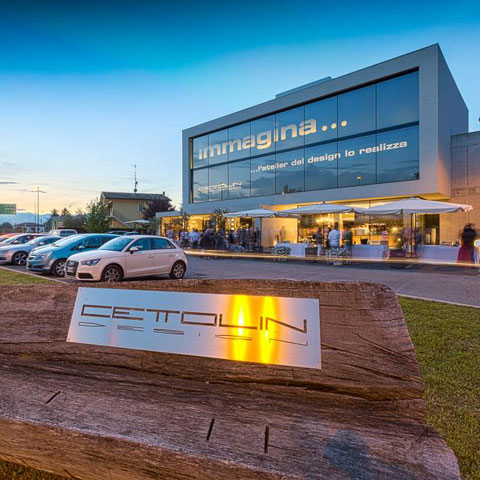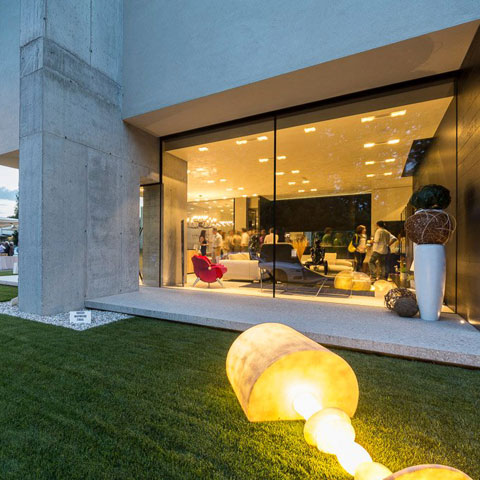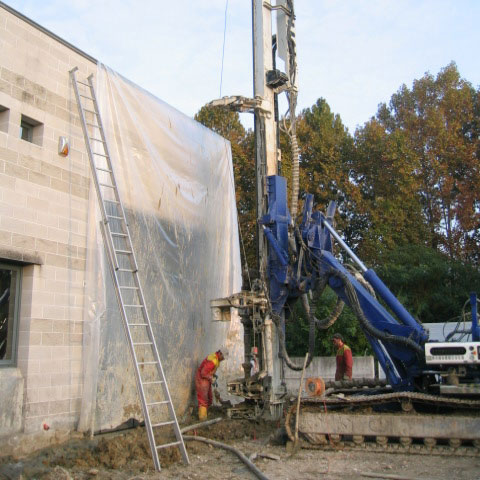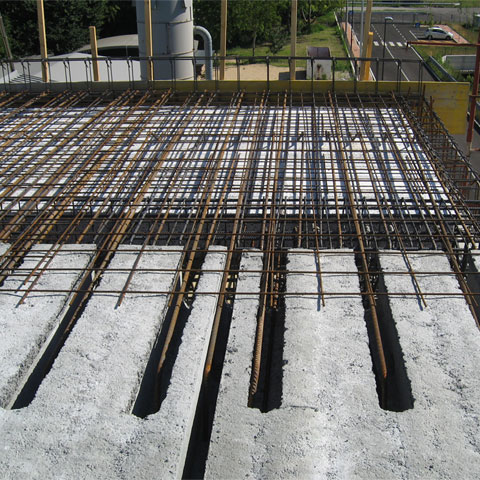Craft building in San Vendemiano
You are here: Projects / Commercial Buildings / Craft building in San Vendemiano
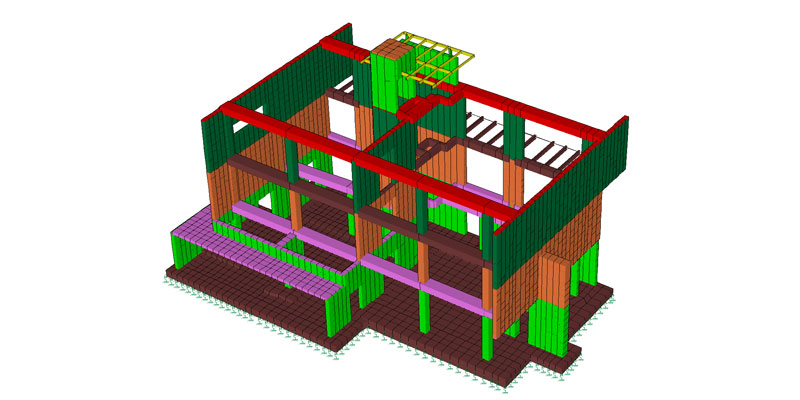
Information
Place: San Vendemiano, Treviso - Italy
Typology: Concrete structures
Beginning year: 2006
End year: 2010
Work: structural project and construction site supervision
Architectural project: Geom. Cettolin Daniele
Project description
The plant measures m. 14.50 x 27.10 and develops in three floors above ground. The maximum height is 11.90 from the country level.
The structure is made up of reinfoced concrete walls, pillars and beams. Micro-piles foundation. The glass windows show the second floor and are made up of insulated glazing which is constituted of annealed glass 10+10 mm thick with a PVB sheet between and 1.52 mm thick, a layer of Argon gas 16mm , annealed glass 10+10 thick with a PVB sheet between and 1.52 mm thick.
Windows are of rectangular shape and dimentions 2620x3650mm.
- Sections
- Plants
Photo gallery
Here you find some pictures about our projects.

